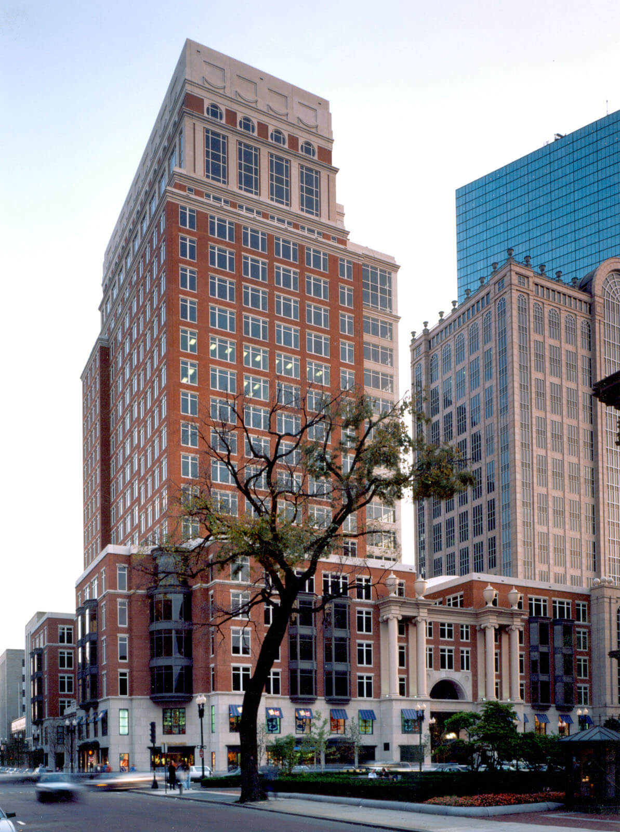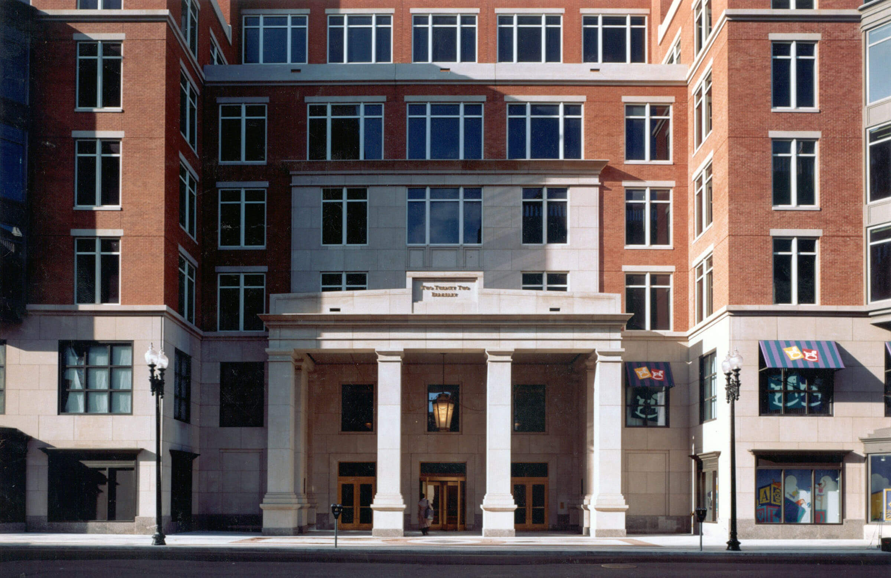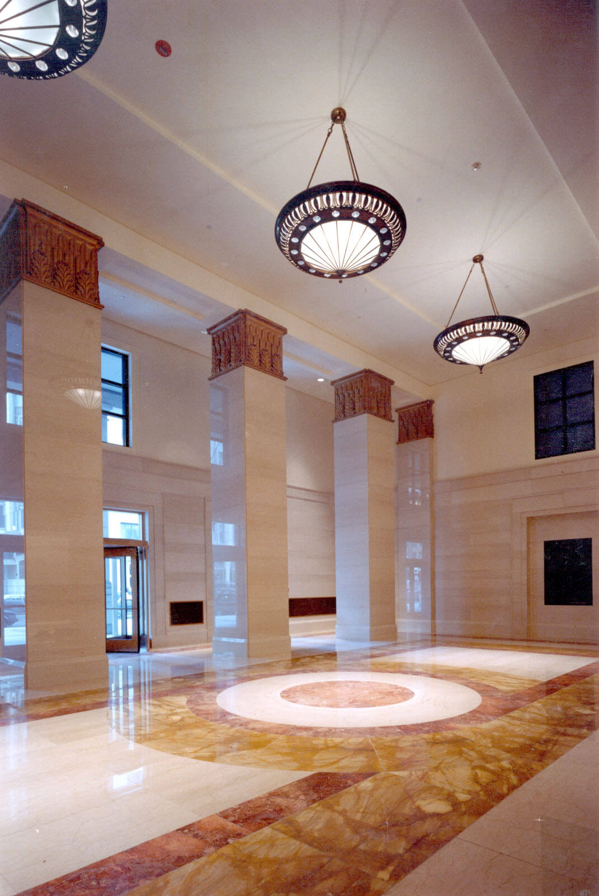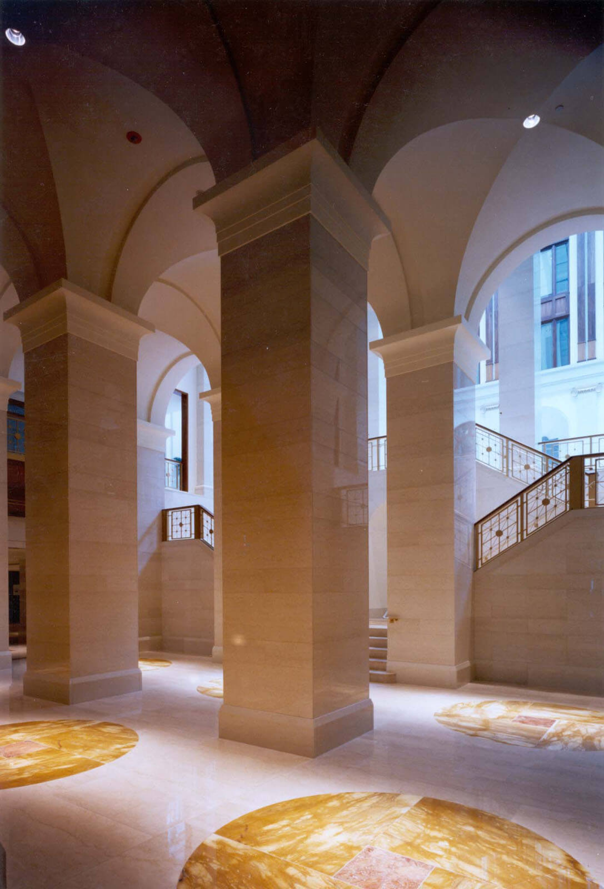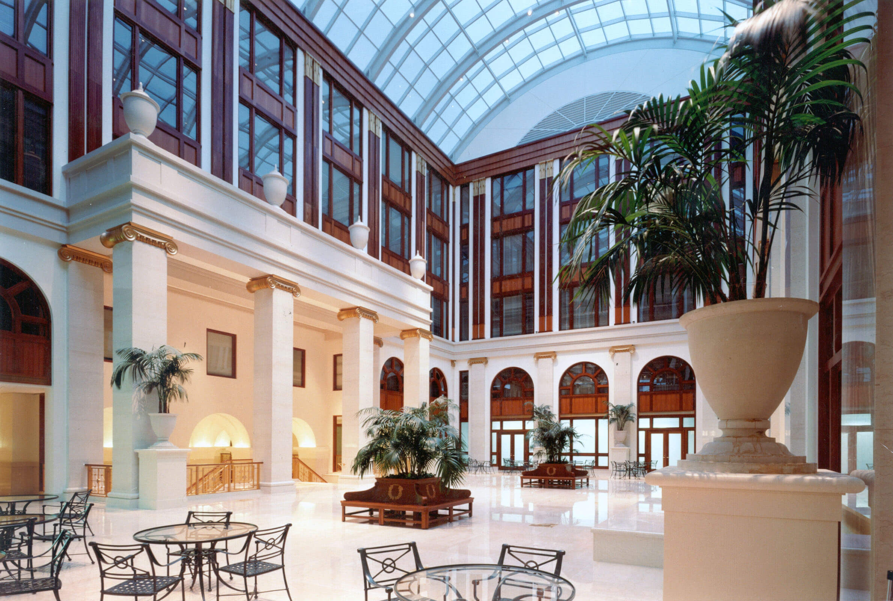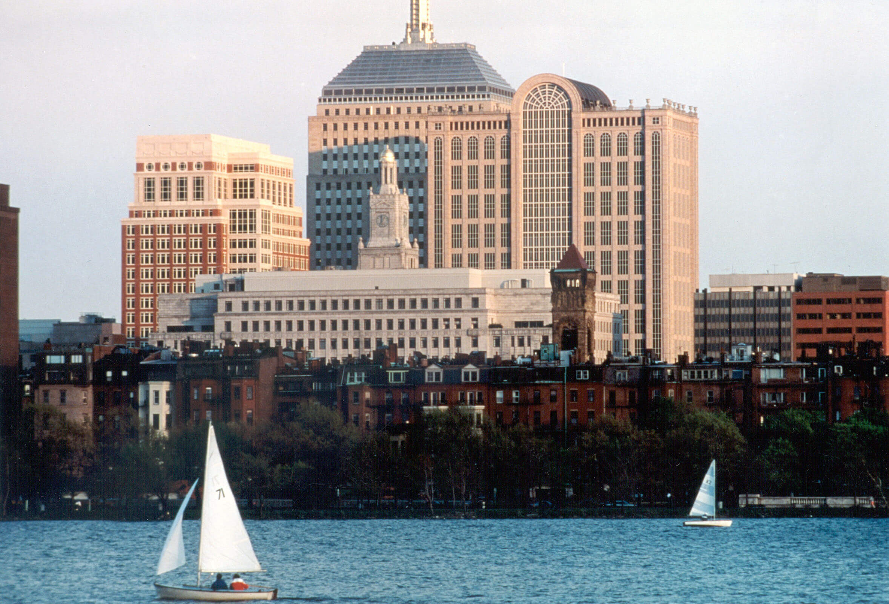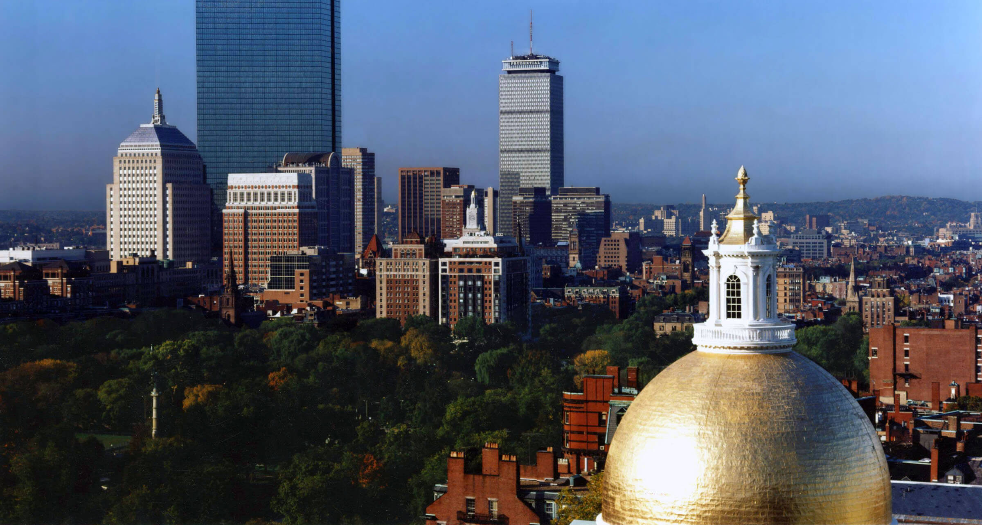Error message
- Notice: Undefined index: items in Drupal\ramsa_api\Api\UserApi::populateProjectData() (line 1113 of modules/custom/ramsa_api/src/Api/UserApi.php).
- Warning: Invalid argument supplied for foreach() in Drupal\ramsa_api\Api\UserApi::populateProjectData() (line 1113 of modules/custom/ramsa_api/src/Api/UserApi.php).
- Warning: array_chunk(): Size parameter expected to be greater than 0 in Drupal\ramsa_api\Api\UserApi::populateProjectData() (line 1123 of modules/custom/ramsa_api/src/Api/UserApi.php).
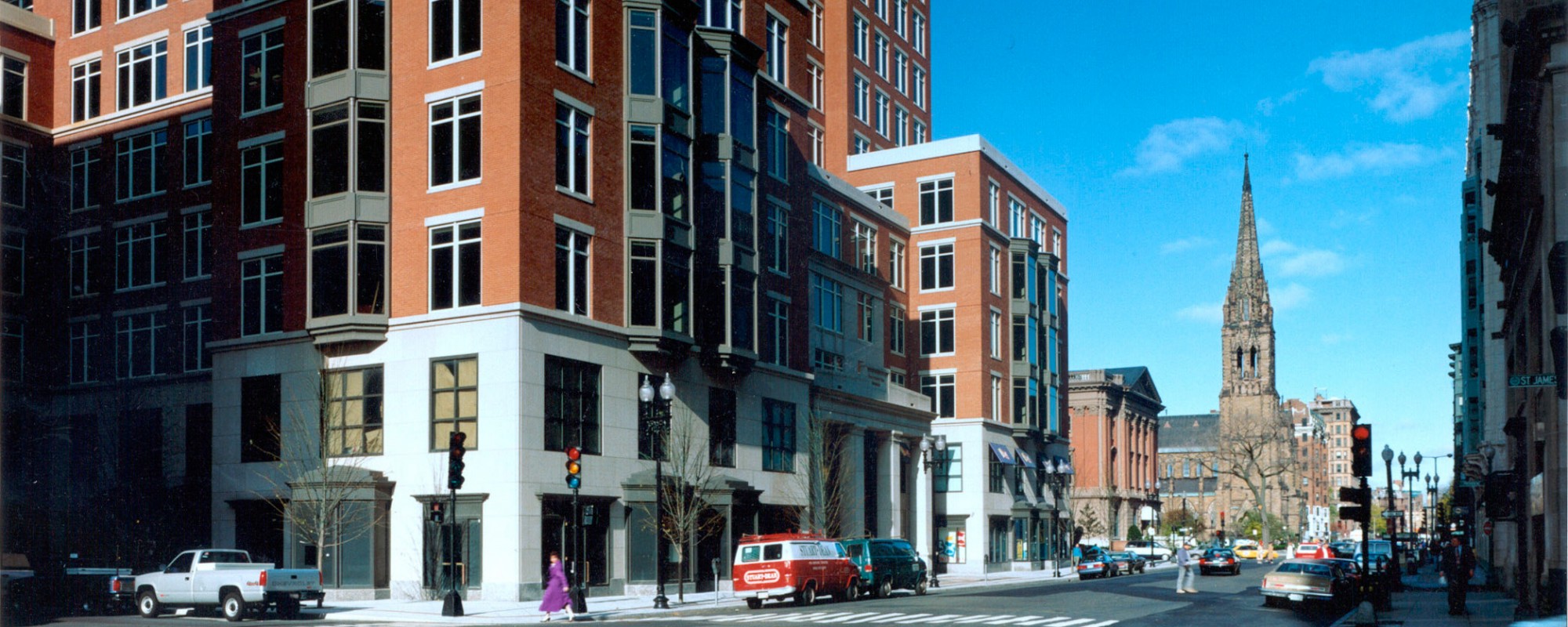
222 Berkeley Street
A mixed-use building in Boston's Back Bay combining 520,000 square feet of offices, shops, a winter garden, and a 400-car-capacity underground garage, 222 Berkeley Street is the second phase of a controversial major retail-office complex in one of America's most architecturally elaborate yet fragile urban centers.
The familiar Boston palette of red brick, granite, and limestone has been adapted to a complexly massed office tower, shaped in response to the different urban pressures on each of its sides, and resolved in a pavilion-like crown to create a distinctive skyline silhouette that places the building firmly within the American tradition of classical skyscrapers.
The main lobby, reached through a severely classical portico facing Berkeley Street, leads past the office lobby to monumental stairs rising to the second-storey winter garden, a top lit, five-storey-high room that functions as light court and public gathering place. A continuous row of shops faces Boylston Street, interrupted at one point by an entrance leading to the north-south mid-block pedestrian arcade. To emphasize the public nature of the arcade and the winter garden it leads to, the Boylston Street entrance is flanked by paired Ionic columns holding urns and is entered through a revolving door housed in a tempietto.
