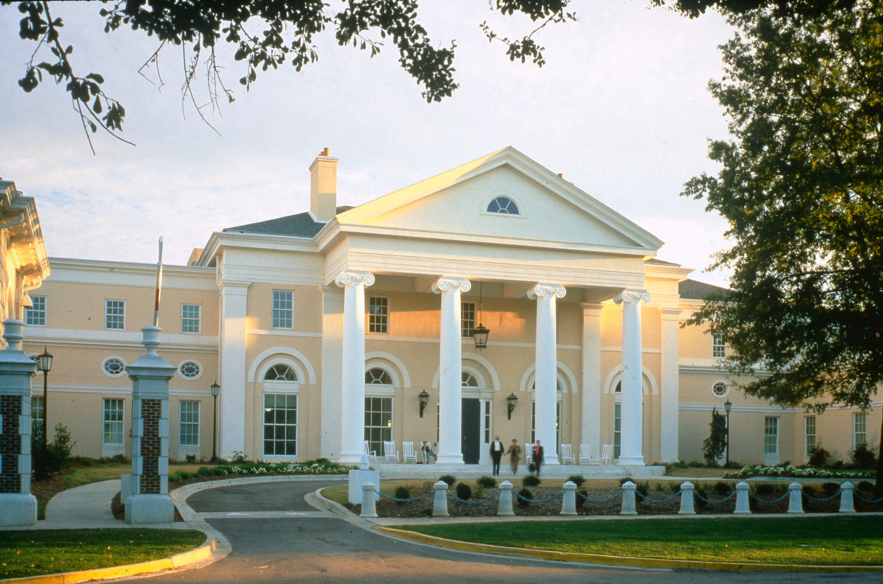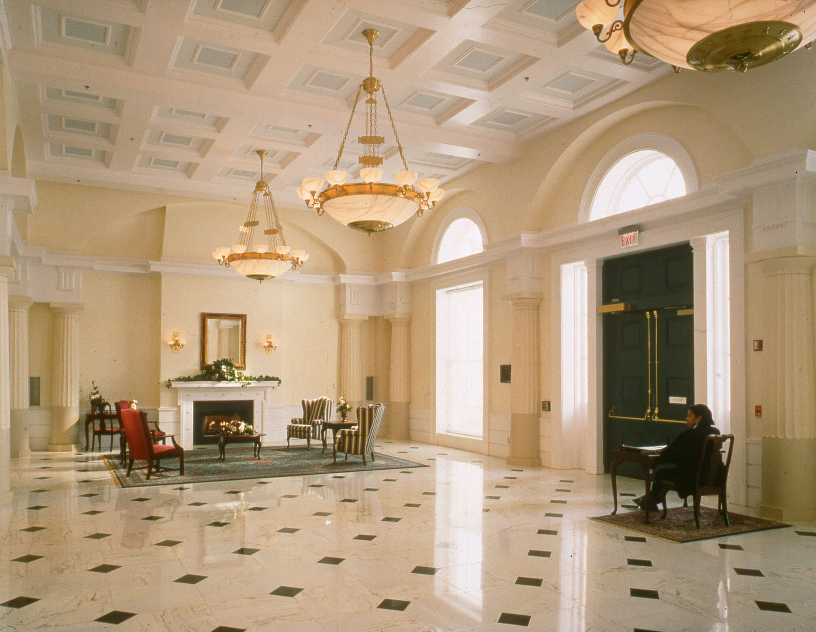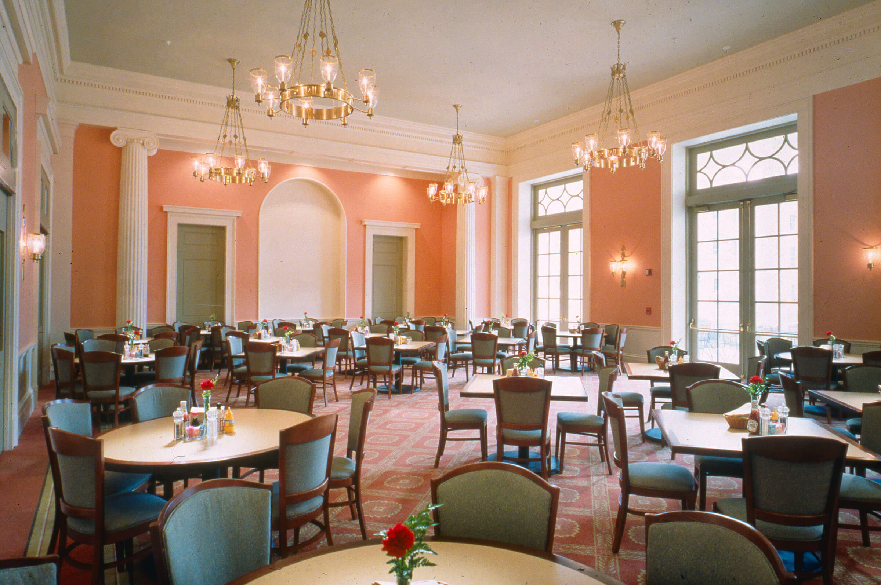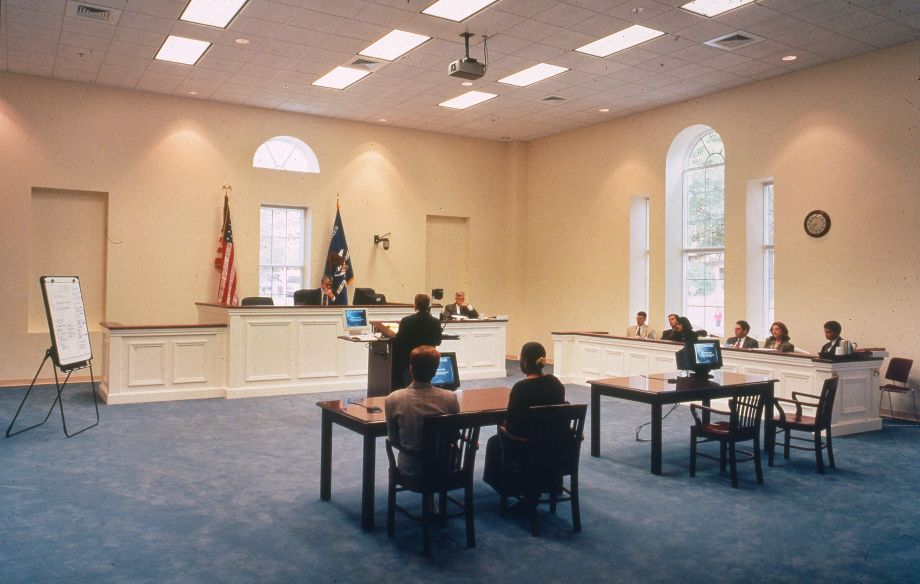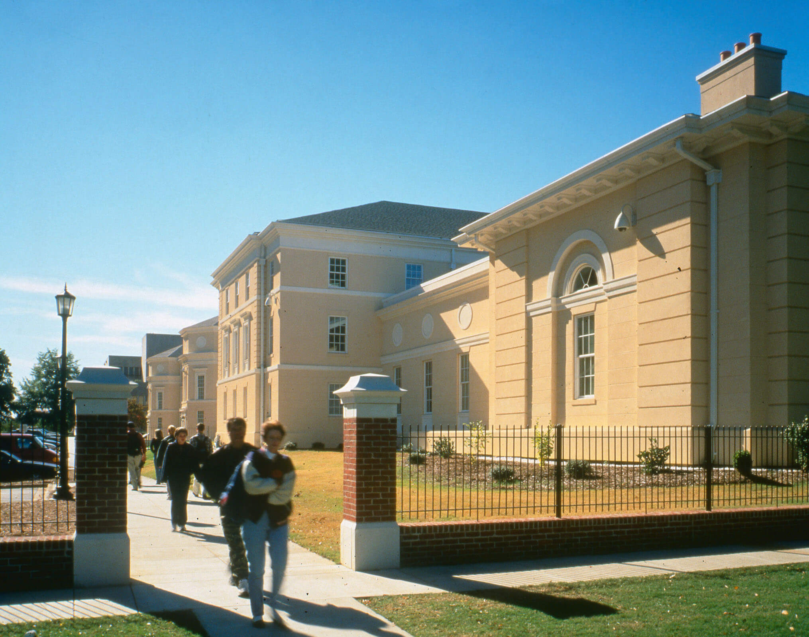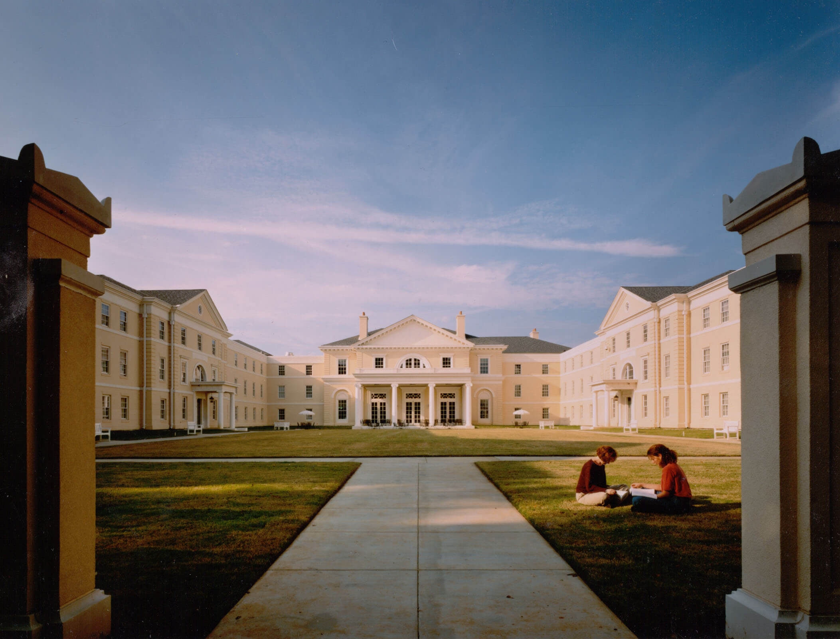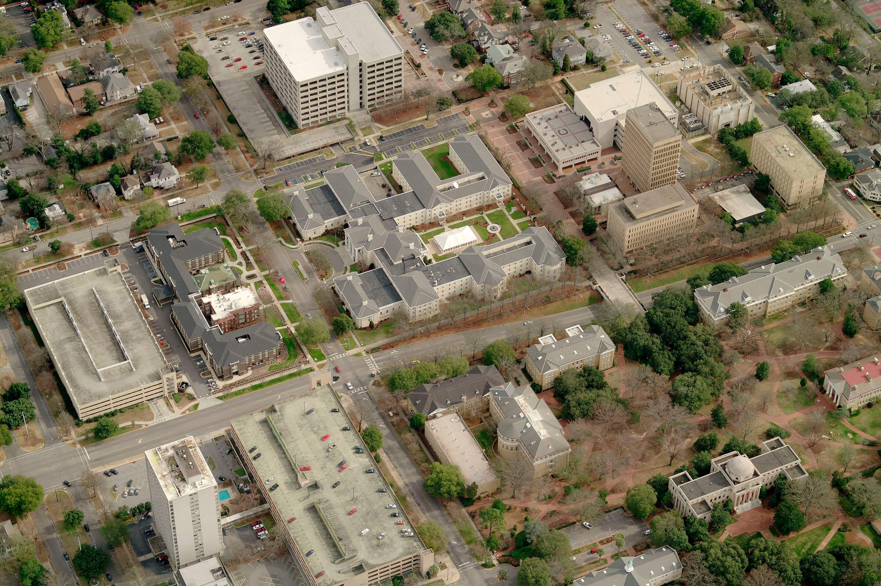Error message
- Notice: Undefined index: items in Drupal\ramsa_api\Api\UserApi::populateProjectData() (line 1113 of modules/custom/ramsa_api/src/Api/UserApi.php).
- Warning: Invalid argument supplied for foreach() in Drupal\ramsa_api\Api\UserApi::populateProjectData() (line 1113 of modules/custom/ramsa_api/src/Api/UserApi.php).
- Warning: array_chunk(): Size parameter expected to be greater than 0 in Drupal\ramsa_api\Api\UserApi::populateProjectData() (line 1123 of modules/custom/ramsa_api/src/Api/UserApi.php).
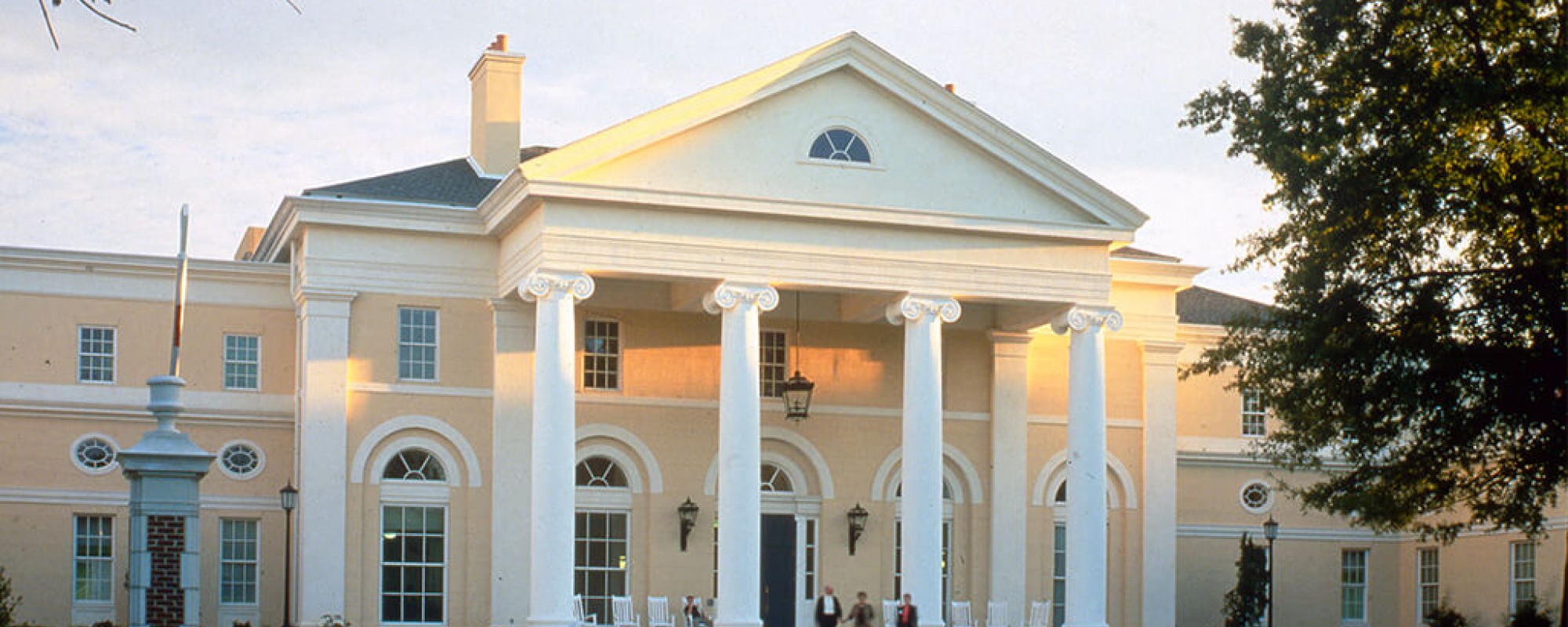
Hollings National Advocacy Center
The U.S. Department of Justice's Office of Legal Education (OLE) provides training for all Federal legal personnel through its two institutes: The Attorney General's Advocacy Institute (AGAI) and the Legal Education Institute (LEI). During recent years these training courses have been offered at both the O.L.E.'s, Washington, DC facility and through a series of "road shows" -- training courses located at rented conference/hotel facilities around the United States. The Washington facility consists of partially renovated office space and is ill-suited to the programmatic needs and pedagogical methods of the Institute's courses. Road shows have the disadvantage that the organization and teaching methodology of a training course is often dictated by the physical constraints of the venue.
With an eye to alleviating these shortcomings and improving the Federal Government's quality of legal training Congress authorized funding for the construction of a National Advocacy Center: a single facility for the training of all federal legal personnel on the historic campus of the University of South Carolina. The Ernest F. Hollings National Advocacy Center combines residential, educational and related support service facilities in a single, 262,000 gross square foot building. In addition to training Federal personnel the Center's mandate also includes the provision of facilities for the training of district attorneys under the auspices of the National District Attorney's Association (N.D.A.A.).
At the heart of the Center's design are ten identical, high-technology training courtrooms carefully planned to accommodate at different times the specific advocacy training requirements of any one of district court, appellate court or grand jury formats. Mock trials enacted within these training courtrooms are recorded by video cameras controlled from a single control room and played back in any of twenty video playback rooms to small groups of students and their advocacy coaches. Realism is of the essence and in spite of the flexible, multipurpose design of these courtrooms, every effort is made to simulate the actual courtroom settings in which Federal prosecutors will find themselves. The Center’s advocacy training programs are balanced by "substantive training" -- courses which provide instruction in the ever expanding body of knowledge pertaining to the Federal or District prosecutor's profession. These courses occur at the building’s lower level in computerized, video-capable lecture halls whose tiered floors and horseshoe shape are carefully designed to foster the Center's Socratic instructional method.
As the Center’s courses last from between two days and two weeks, participants are housed in the Center’s 264 residence rooms and may dine in the Center’s south facing, double-height dining room or in a less formal pub. Residence rooms are equipped with desks and computer connections facilitating telecommunicating and on-line study and kitchenette-equipped breakout rooms are located within the Center’s two residential wings, allowing informal meetings and group study.
In its siting, massing and architectural expression, the National Advocacy Center looks to three and four story, brick, stone and stucco buildings of the University’s historic core rather than the aggressively austere, concrete academic buildings of the 1960's which abut the site on the south and east. The building’s sizeable and complex program is arranged in a series of pavillionated wings creating landscaped courtyards. Facades are composed of golden-beige, stucco recalling in color, scale, and detailing the buildings surrounding the University’s “Horseshoe.”
With an eye to alleviating these shortcomings and improving the Federal Government's quality of legal training Congress authorized funding for the construction of a National Advocacy Center: a single facility for the training of all federal legal personnel on the historic campus of the University of South Carolina. The Ernest F. Hollings National Advocacy Center combines residential, educational and related support service facilities in a single, 262,000 gross square foot building. In addition to training Federal personnel the Center's mandate also includes the provision of facilities for the training of district attorneys under the auspices of the National District Attorney's Association (N.D.A.A.).
At the heart of the Center's design are ten identical, high-technology training courtrooms carefully planned to accommodate at different times the specific advocacy training requirements of any one of district court, appellate court or grand jury formats. Mock trials enacted within these training courtrooms are recorded by video cameras controlled from a single control room and played back in any of twenty video playback rooms to small groups of students and their advocacy coaches. Realism is of the essence and in spite of the flexible, multipurpose design of these courtrooms, every effort is made to simulate the actual courtroom settings in which Federal prosecutors will find themselves. The Center’s advocacy training programs are balanced by "substantive training" -- courses which provide instruction in the ever expanding body of knowledge pertaining to the Federal or District prosecutor's profession. These courses occur at the building’s lower level in computerized, video-capable lecture halls whose tiered floors and horseshoe shape are carefully designed to foster the Center's Socratic instructional method.
As the Center’s courses last from between two days and two weeks, participants are housed in the Center’s 264 residence rooms and may dine in the Center’s south facing, double-height dining room or in a less formal pub. Residence rooms are equipped with desks and computer connections facilitating telecommunicating and on-line study and kitchenette-equipped breakout rooms are located within the Center’s two residential wings, allowing informal meetings and group study.
In its siting, massing and architectural expression, the National Advocacy Center looks to three and four story, brick, stone and stucco buildings of the University’s historic core rather than the aggressively austere, concrete academic buildings of the 1960's which abut the site on the south and east. The building’s sizeable and complex program is arranged in a series of pavillionated wings creating landscaped courtyards. Facades are composed of golden-beige, stucco recalling in color, scale, and detailing the buildings surrounding the University’s “Horseshoe.”
