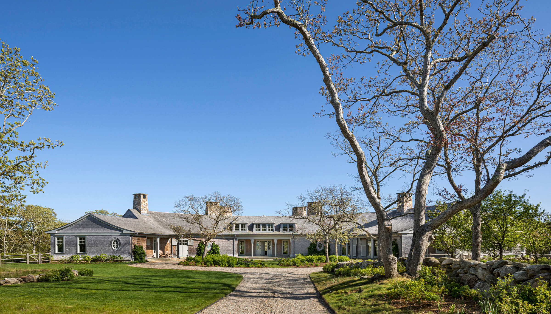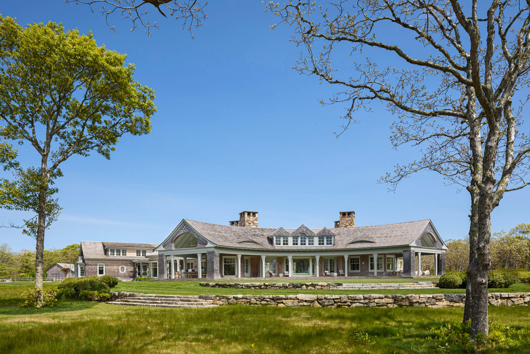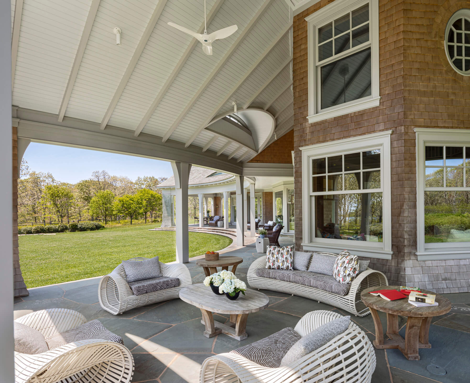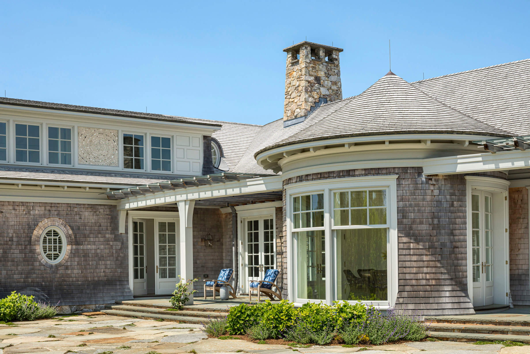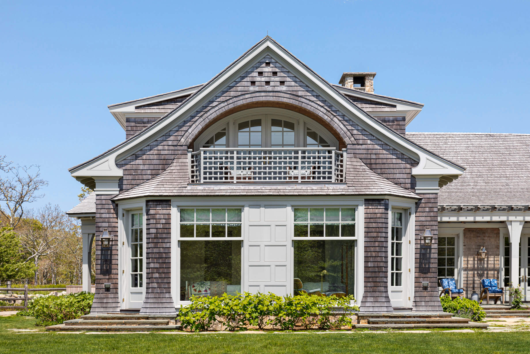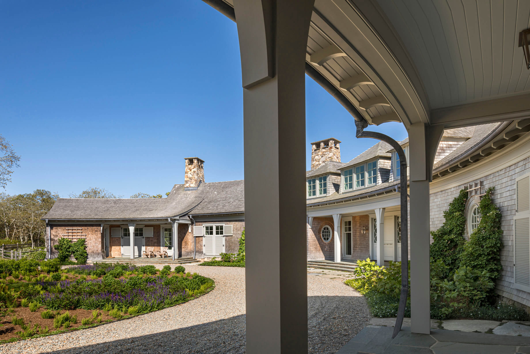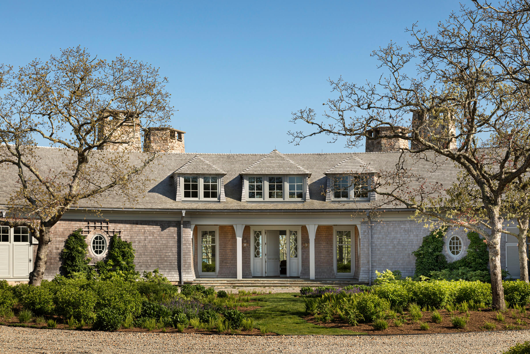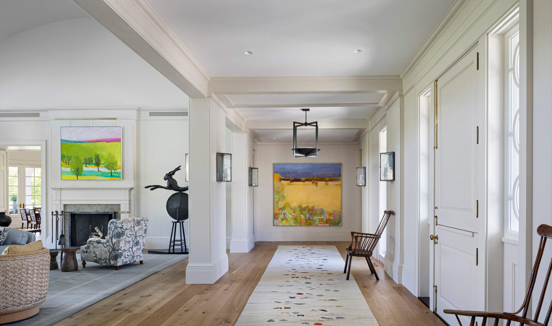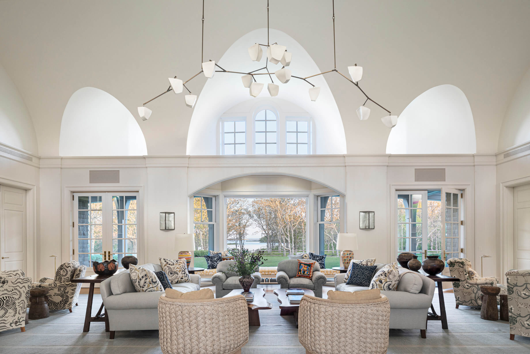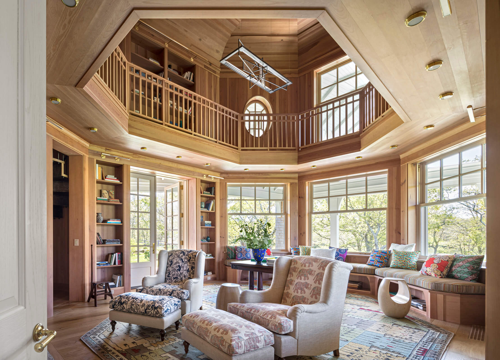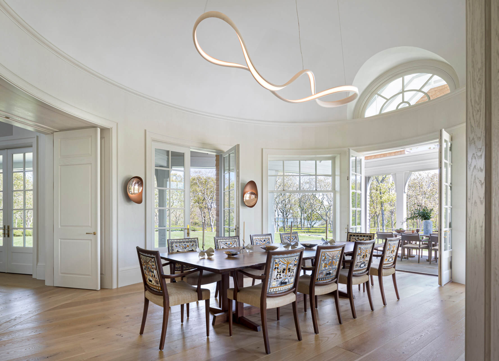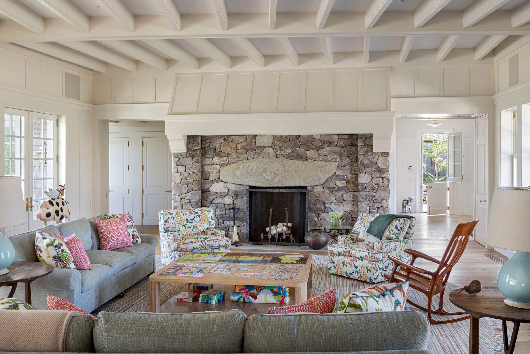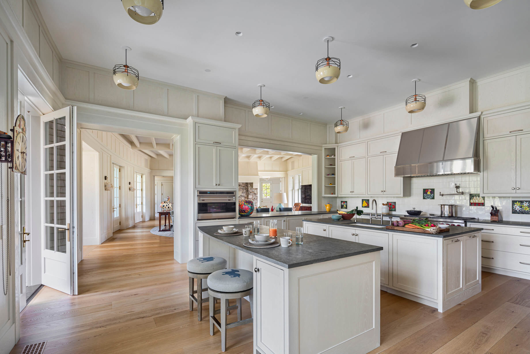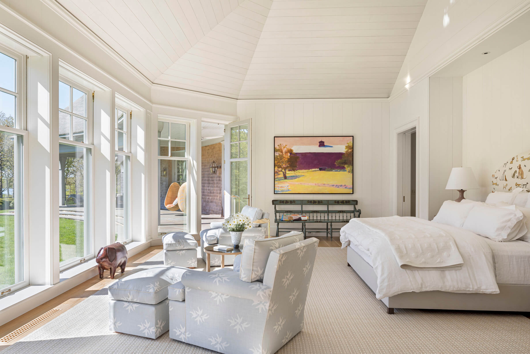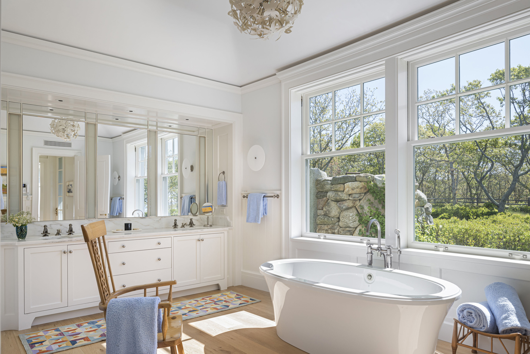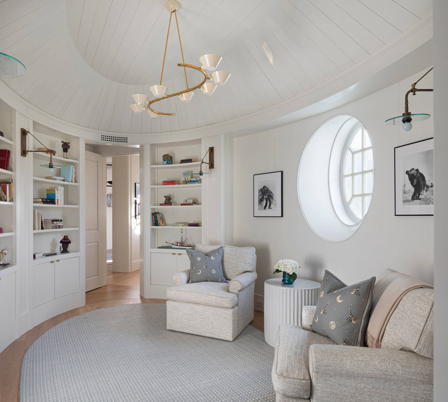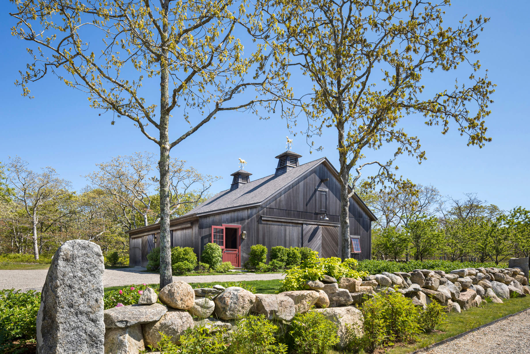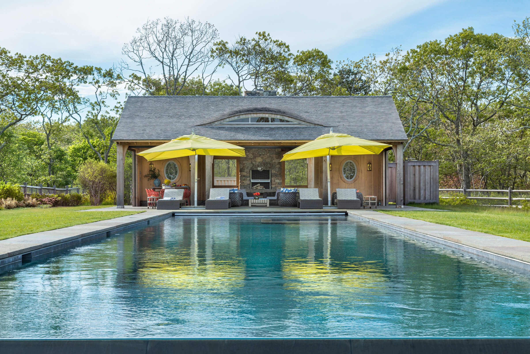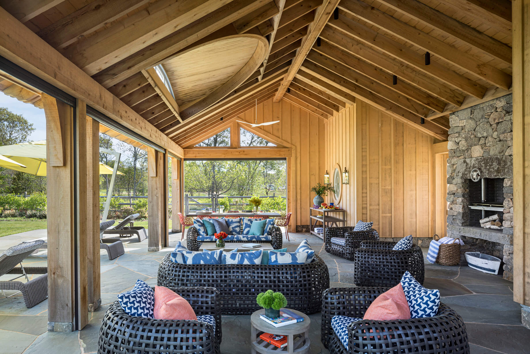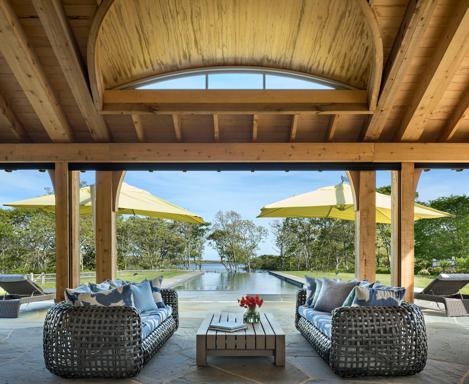Error message
- Notice: Undefined index: items in Drupal\ramsa_api\Api\UserApi::populateProjectData() (line 1113 of modules/custom/ramsa_api/src/Api/UserApi.php).
- Warning: Invalid argument supplied for foreach() in Drupal\ramsa_api\Api\UserApi::populateProjectData() (line 1113 of modules/custom/ramsa_api/src/Api/UserApi.php).
- Warning: array_chunk(): Size parameter expected to be greater than 0 in Drupal\ramsa_api\Api\UserApi::populateProjectData() (line 1123 of modules/custom/ramsa_api/src/Api/UserApi.php).
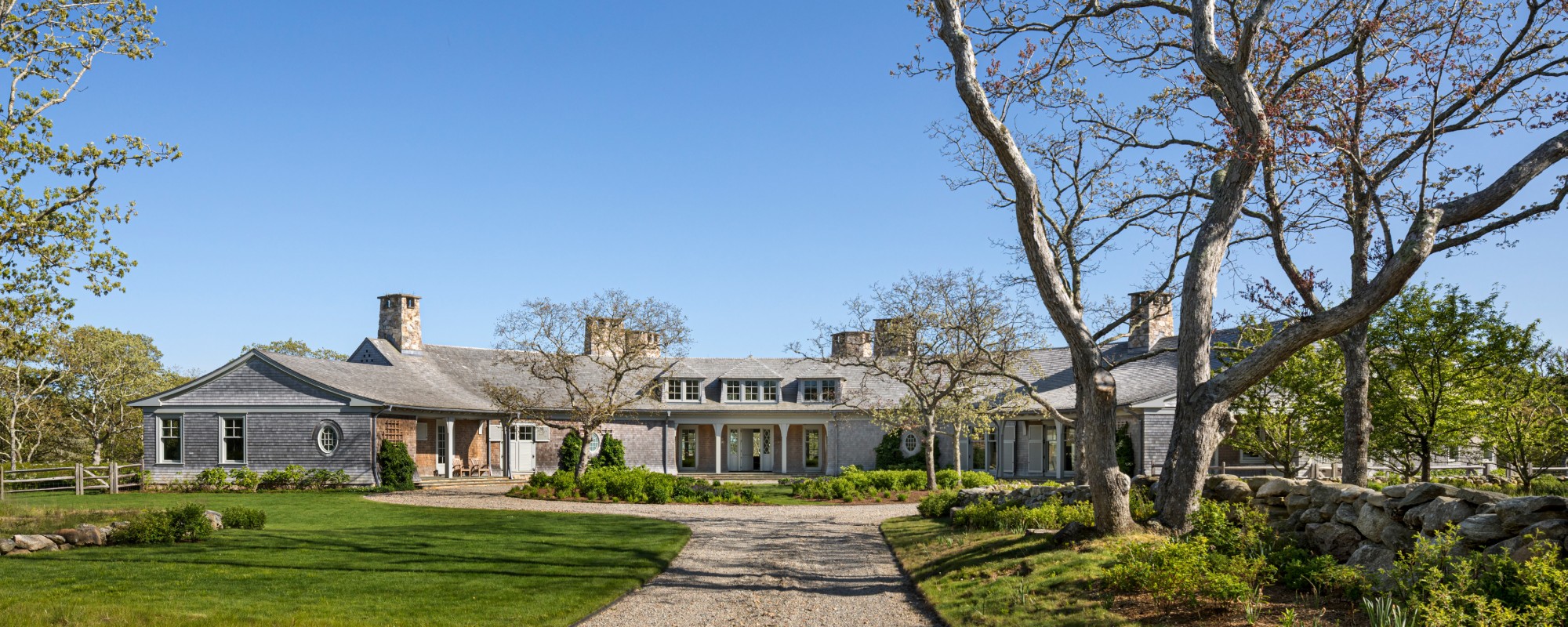
House in New England
Located on a 25-acre wooded property and sited to preserve natural habitats and protecting against sea-level rise and storm surges, the house arcs to embrace a motor court and to open the major rooms to views to a fresh-water pond and the Atlantic Ocean beyond. Porches, articulated wings, and a curved roofline combine influences of the region’s Shingle-style cottages and the Vineyard’s vernacular farmsteads.
Primary rooms, largely rendered in wire-brushed white painted oak, occupy the central mass of the house. The living room is flanked by a double-height library and library porch and an elliptical dining room with dining porch. The dining room connects to a pantry that leads to a large open kitchen, family room, breakfast room, and children’s bedrooms. A screening room and primary suite with sitting room; his-and-hers closets; and a gym, sauna, and bath are accommodated beyond the library.
