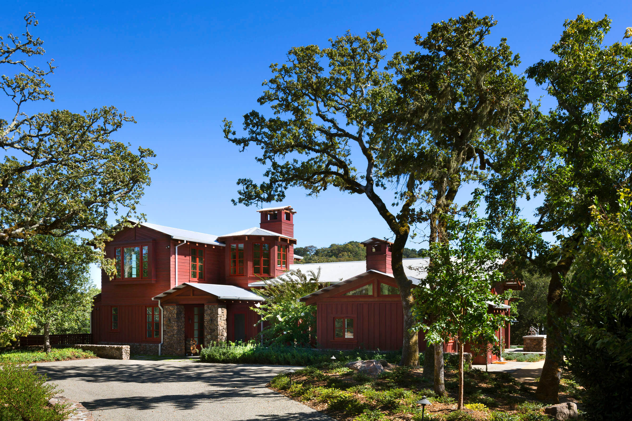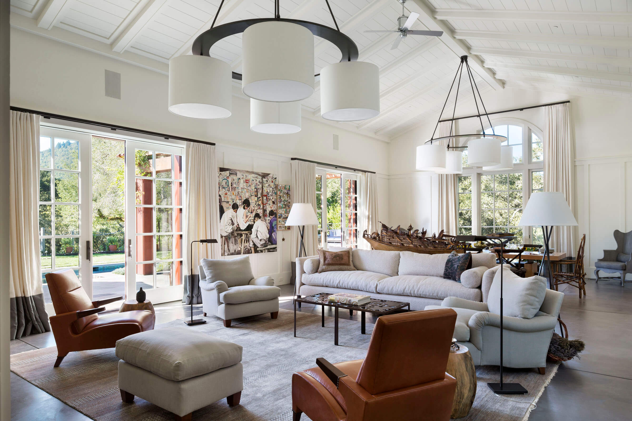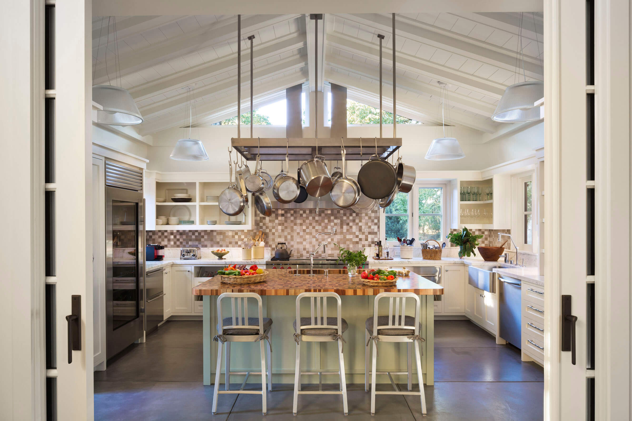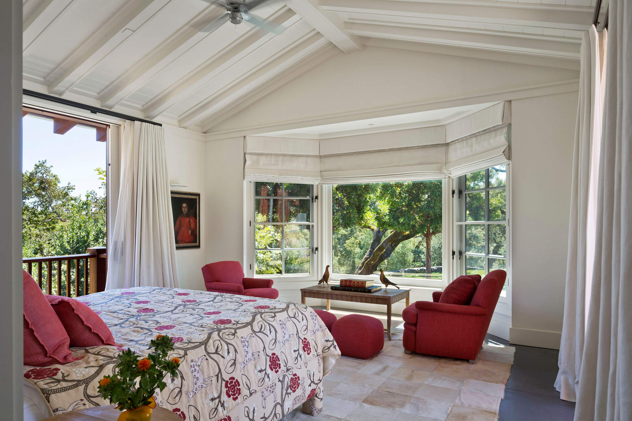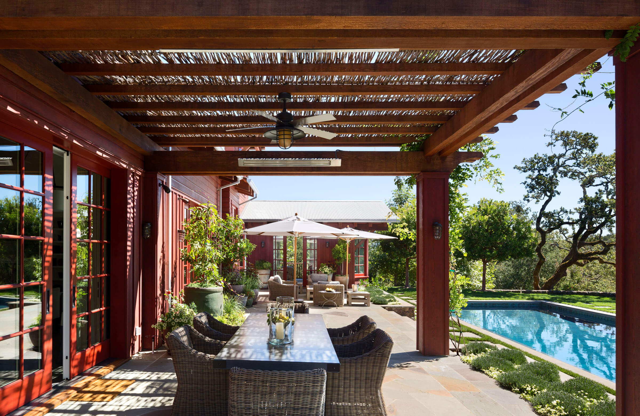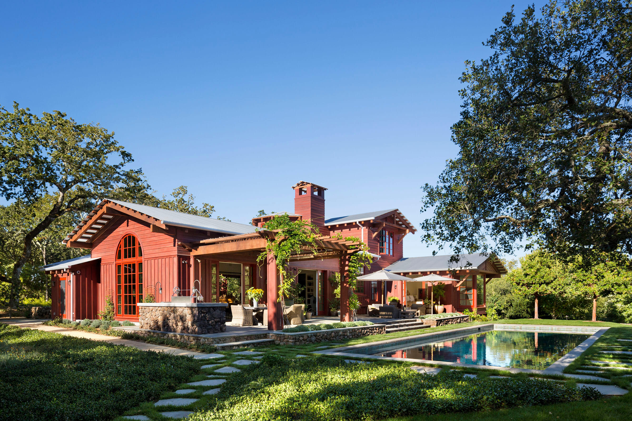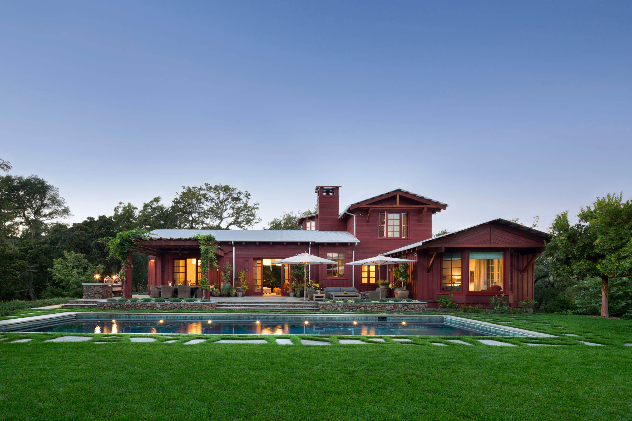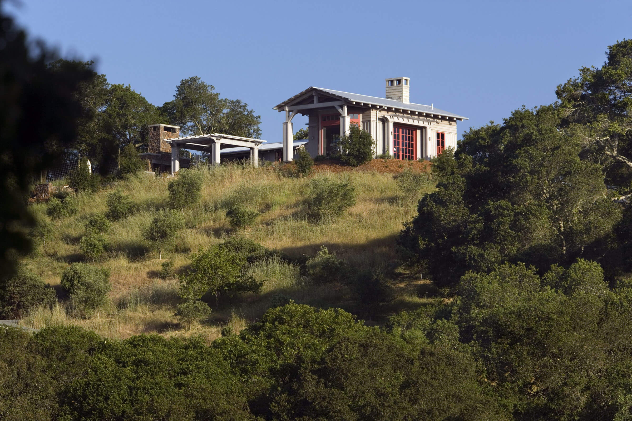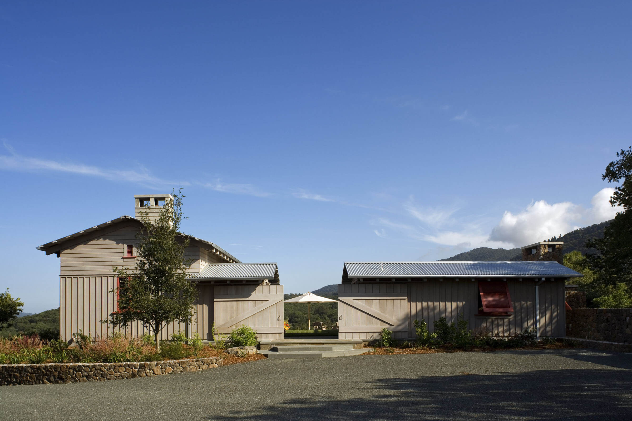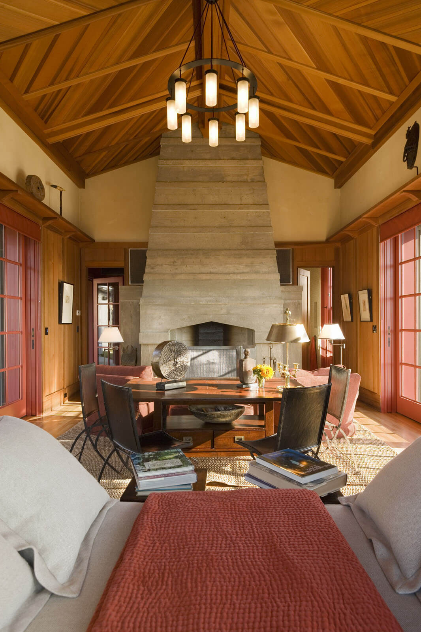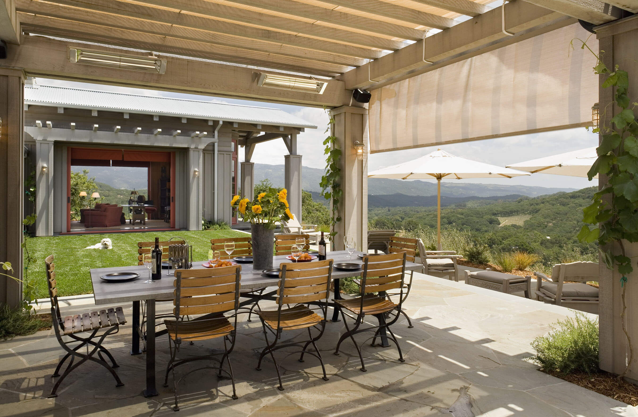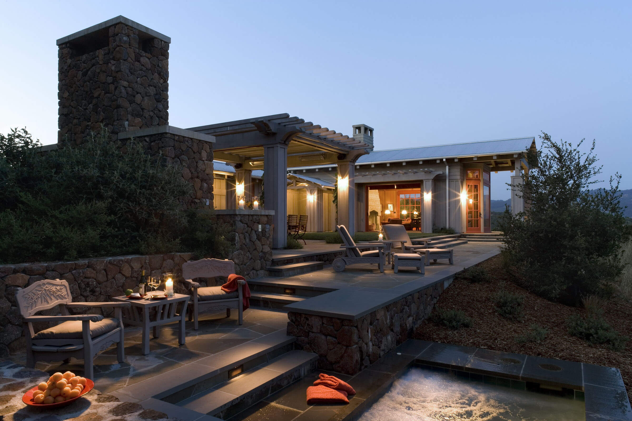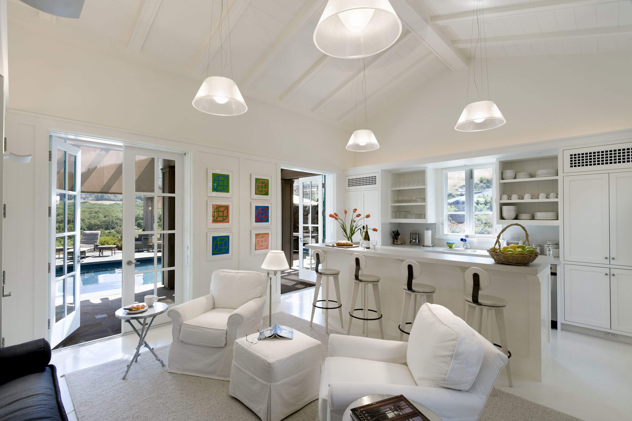Error message
- Notice: Undefined index: items in Drupal\ramsa_api\Api\UserApi::populateProjectData() (line 1113 of modules/custom/ramsa_api/src/Api/UserApi.php).
- Warning: Invalid argument supplied for foreach() in Drupal\ramsa_api\Api\UserApi::populateProjectData() (line 1113 of modules/custom/ramsa_api/src/Api/UserApi.php).
- Warning: array_chunk(): Size parameter expected to be greater than 0 in Drupal\ramsa_api\Api\UserApi::populateProjectData() (line 1123 of modules/custom/ramsa_api/src/Api/UserApi.php).
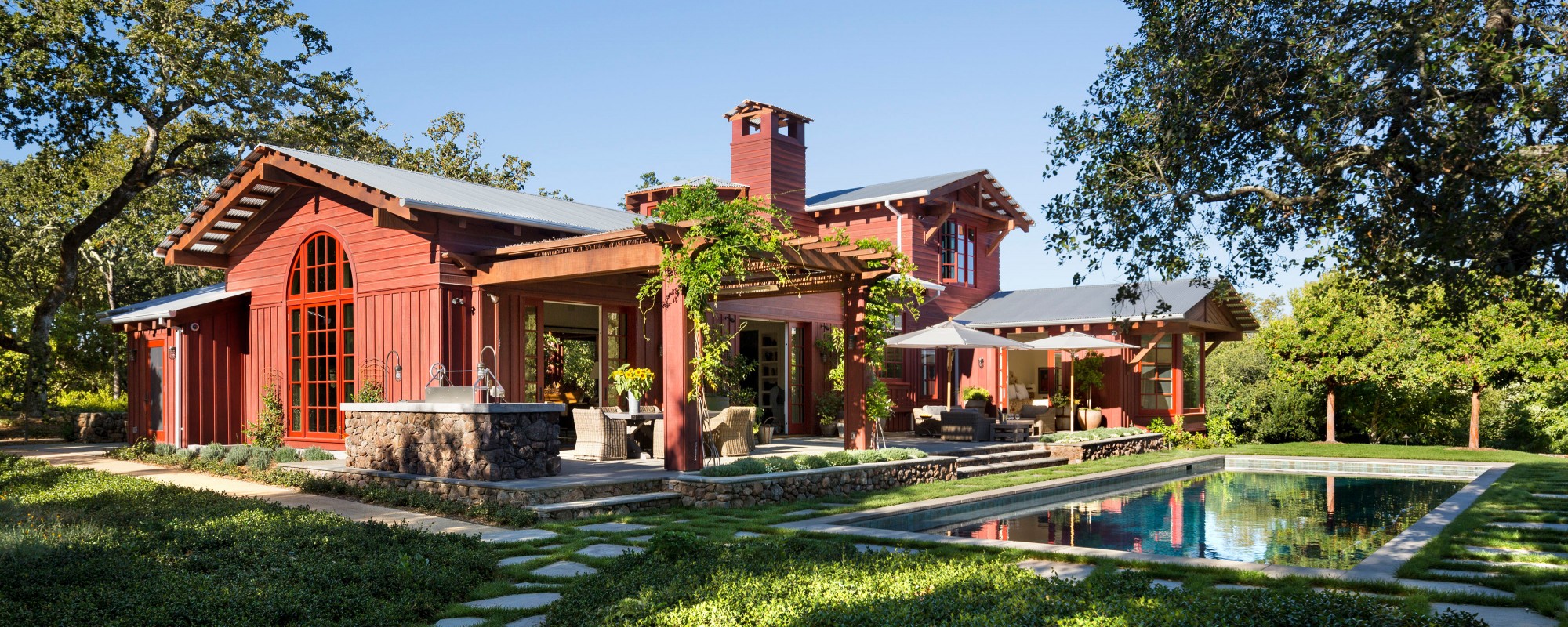
House in Sonoma
Clients for whom we had designed a house in San Francisco asked us to design a weekend retreat in the Sonoma valley. On the first floor, a spacious living and dining room opens to an outdoor dining terrace and pool to the south. At the east end of the dining terrace, the primary suite completes the first floor indoor-outdoor living area. On the second floor, flanked by two guest bedrooms, an octagonal reading room with built-in seating all around, provides a quiet place to reflect.
A folly for formal entertaining and a poolhouse that doubles as a guest cottage, designed by our office and completed in 2006, are oriented to spectacular views south to the Sonoma Mountains and east and north over the valley. The guest cottage is situated downslope amidst mature Arbutus and tall live oaks, with a south-facing pergola overlooking the pool. The folly provides a quiet reading room to the east, a kitchen wing to the north, and a dining pergola with adjacent barbecue to the west, all organized around an entry lawn.
The palette of simple exterior materials—local Sonoma stone, board-and-batten wood siding, exposed cedar rafters, bluestone paving, and corrugated metal roofs—share a common vocabulary inspired by northern California farm vernacular with a nod to the work of Bernard Maybeck.
A folly for formal entertaining and a poolhouse that doubles as a guest cottage, designed by our office and completed in 2006, are oriented to spectacular views south to the Sonoma Mountains and east and north over the valley. The guest cottage is situated downslope amidst mature Arbutus and tall live oaks, with a south-facing pergola overlooking the pool. The folly provides a quiet reading room to the east, a kitchen wing to the north, and a dining pergola with adjacent barbecue to the west, all organized around an entry lawn.
The palette of simple exterior materials—local Sonoma stone, board-and-batten wood siding, exposed cedar rafters, bluestone paving, and corrugated metal roofs—share a common vocabulary inspired by northern California farm vernacular with a nod to the work of Bernard Maybeck.
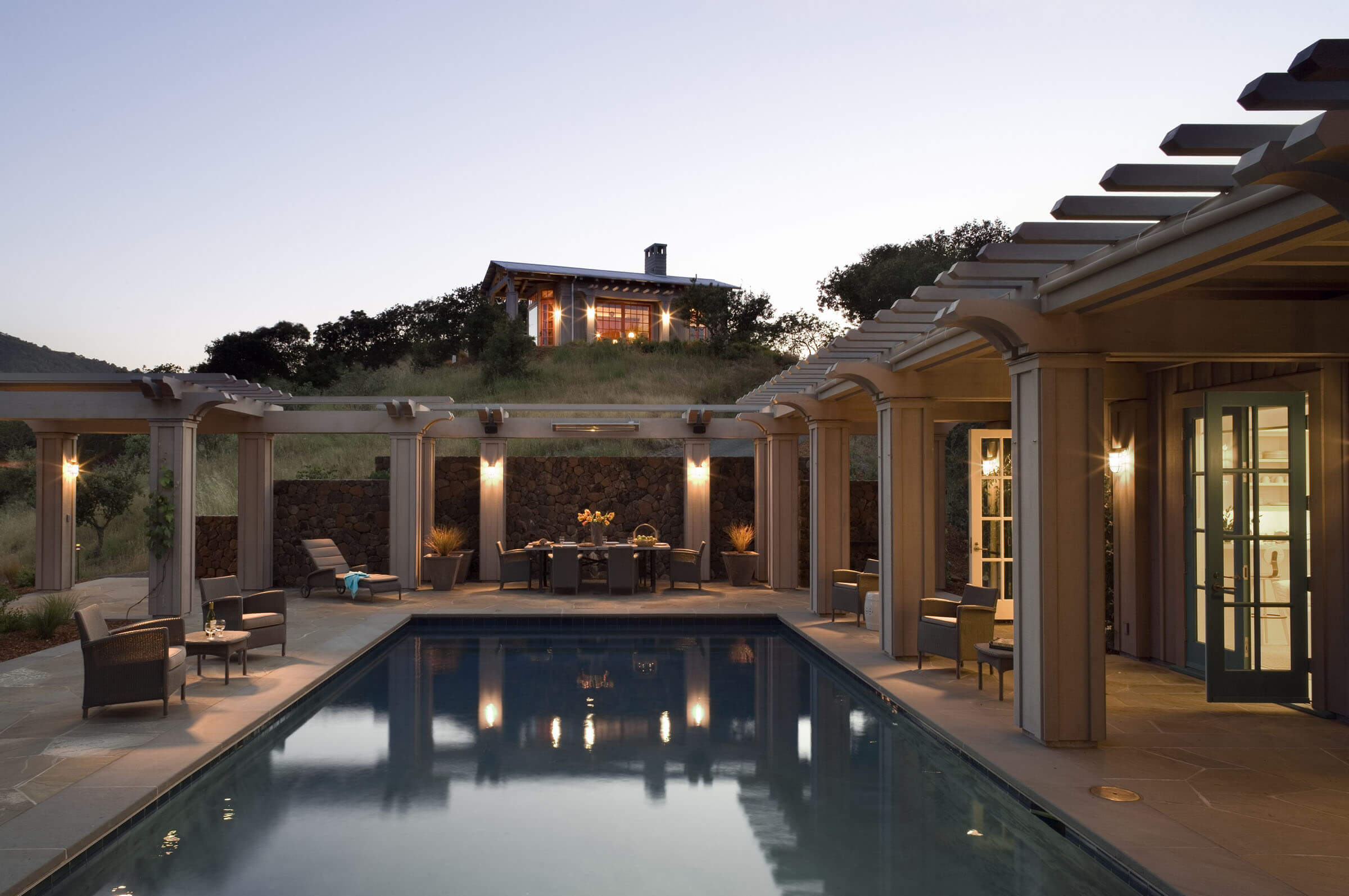
Caption 1
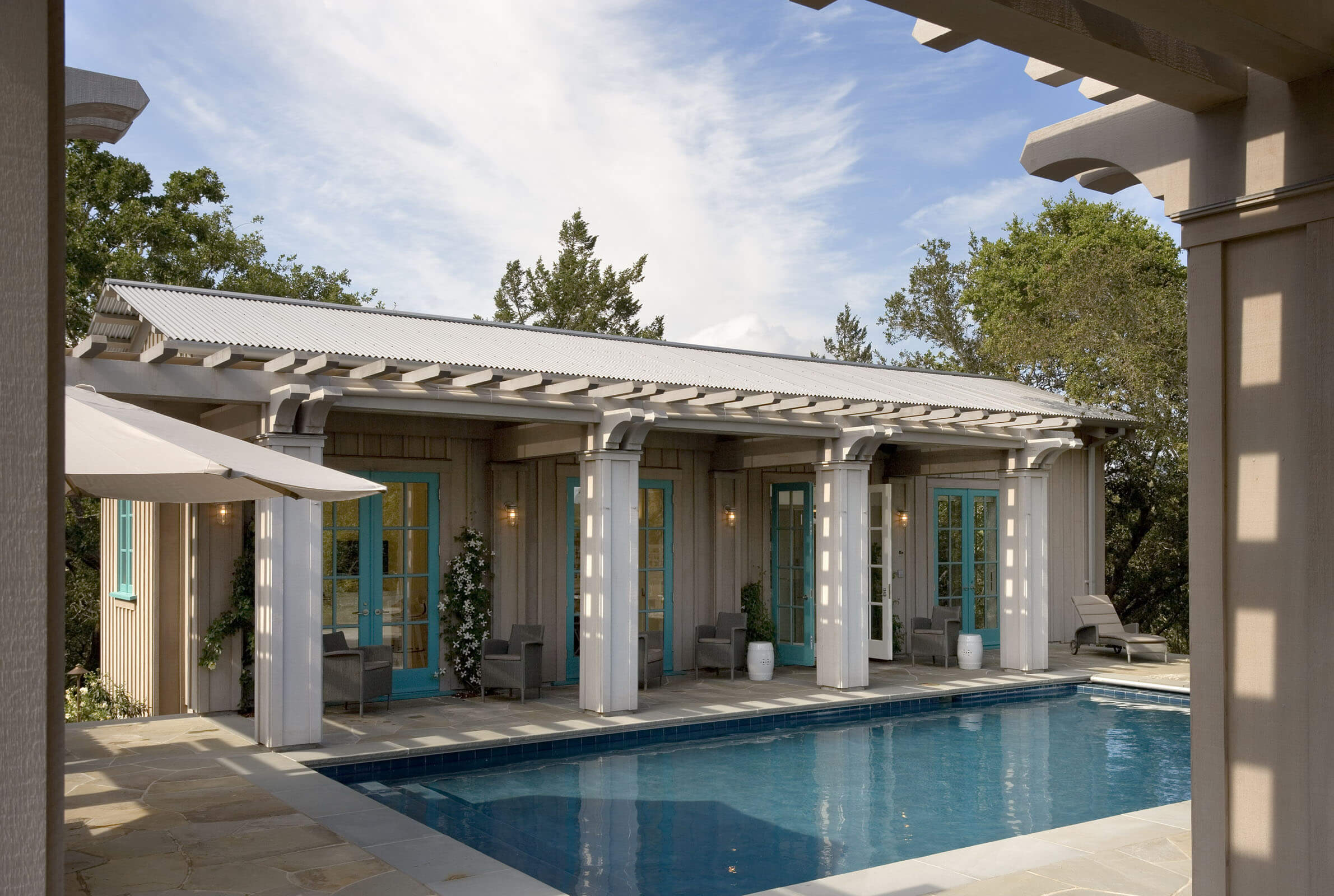
Caption 2
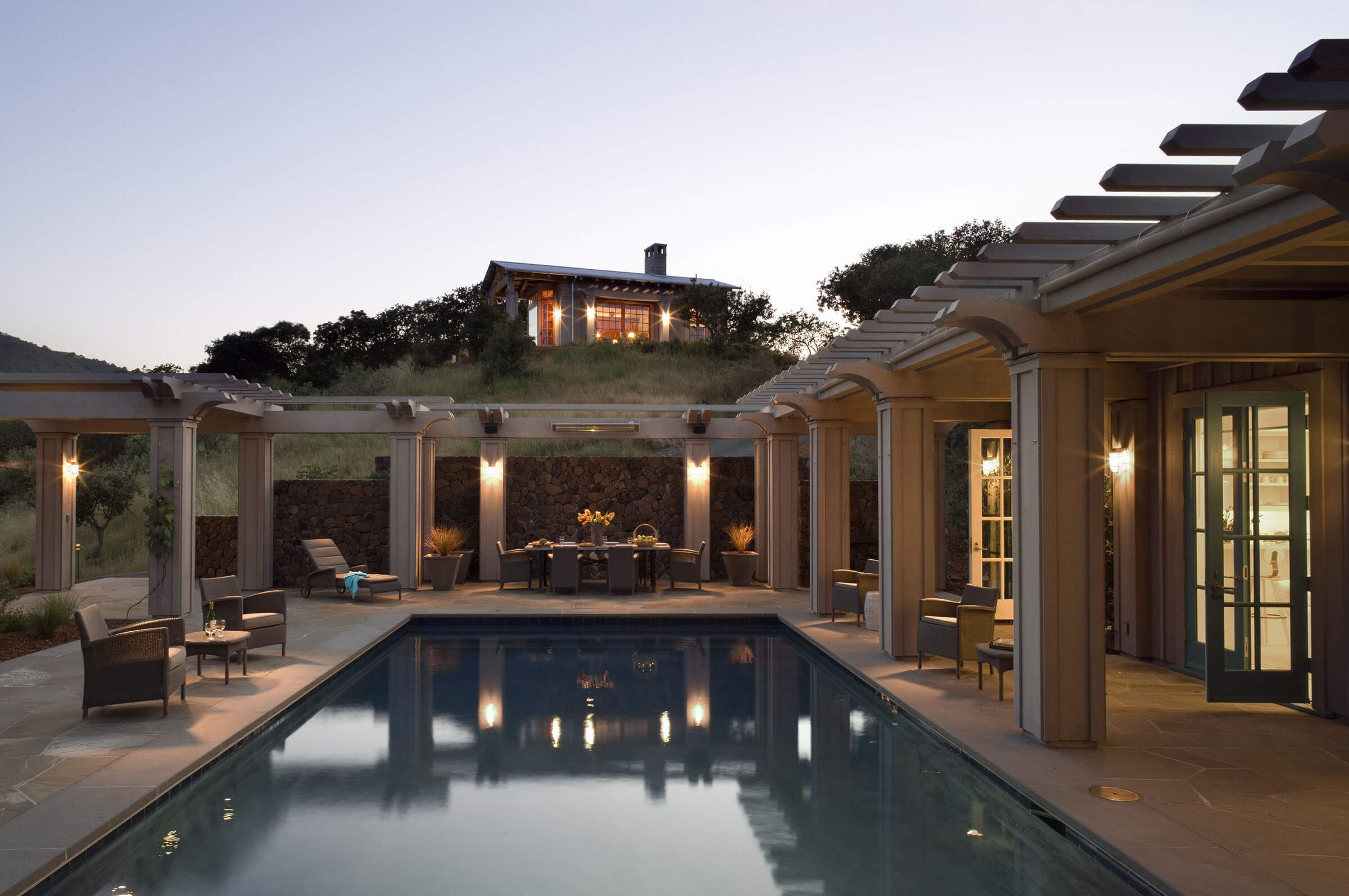
Caption 3
