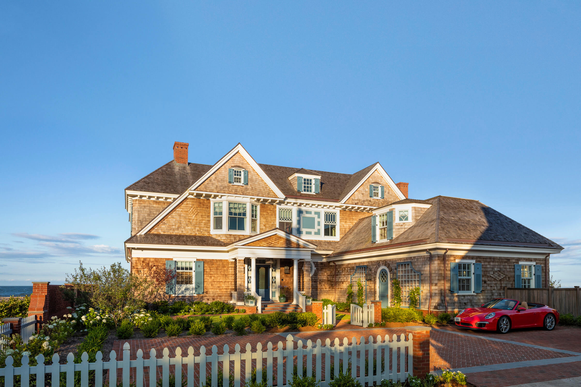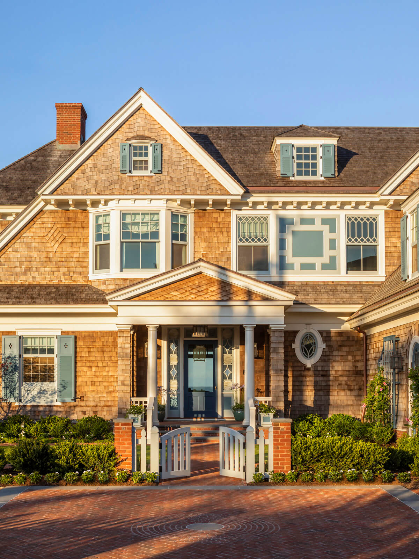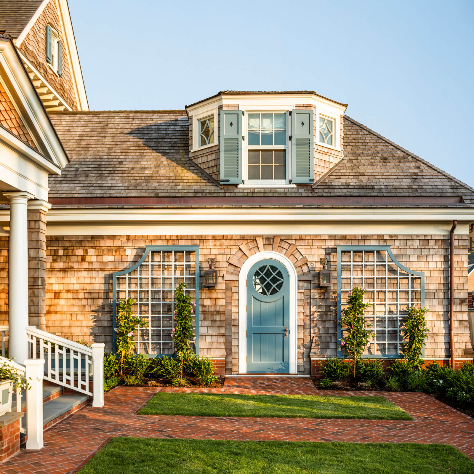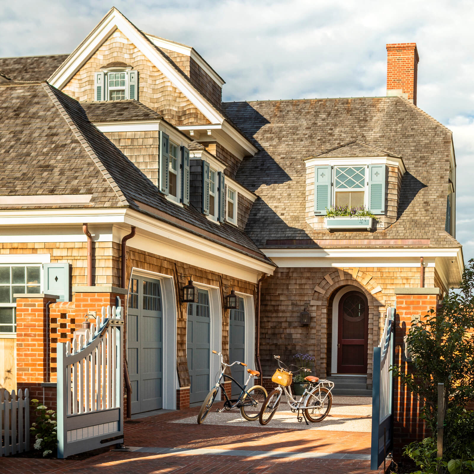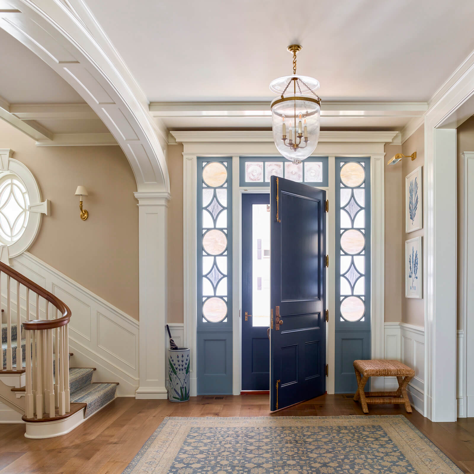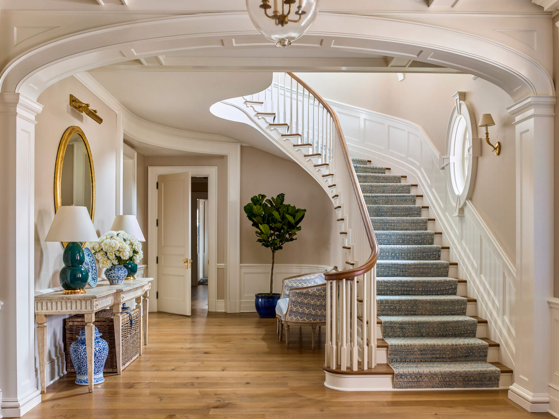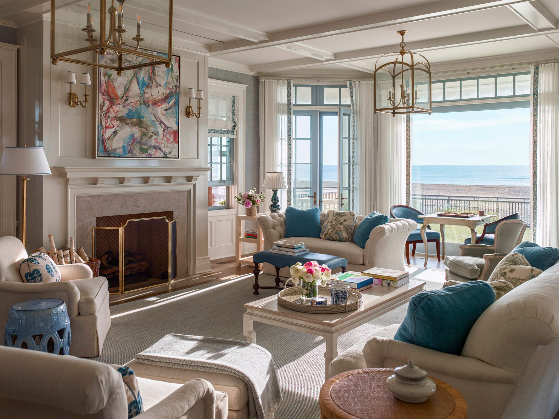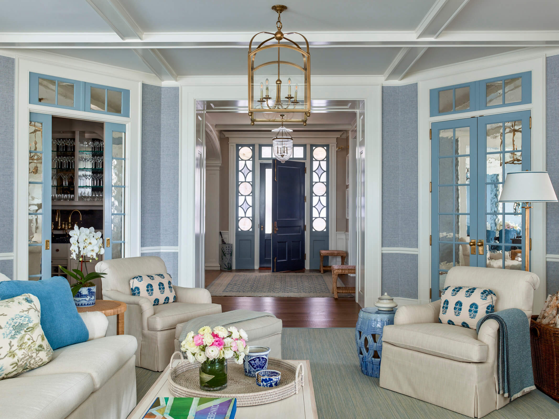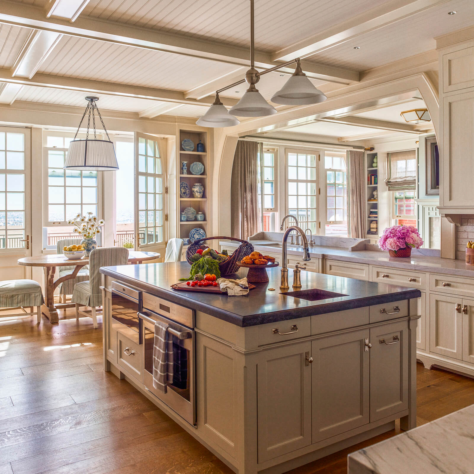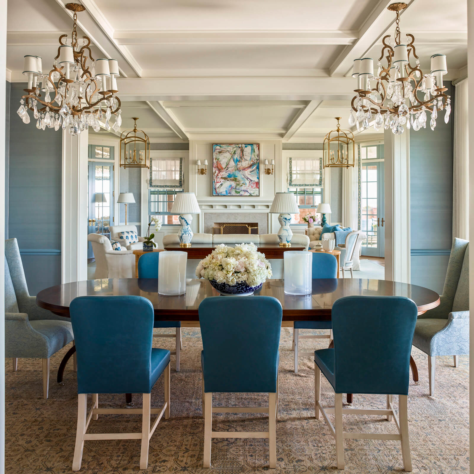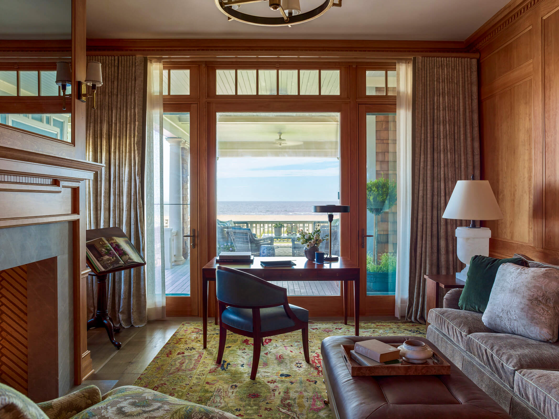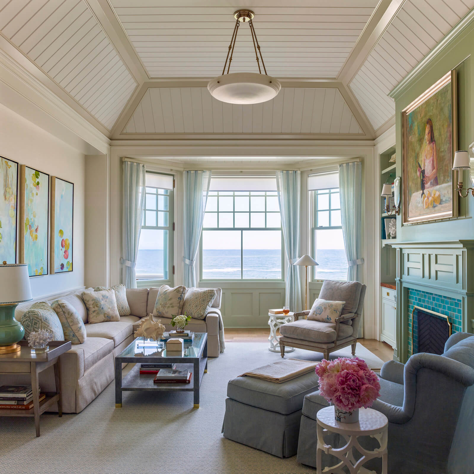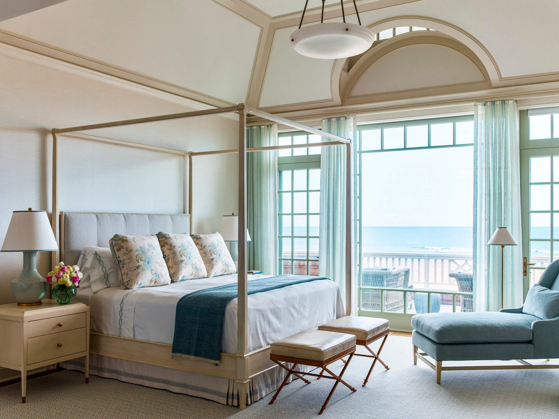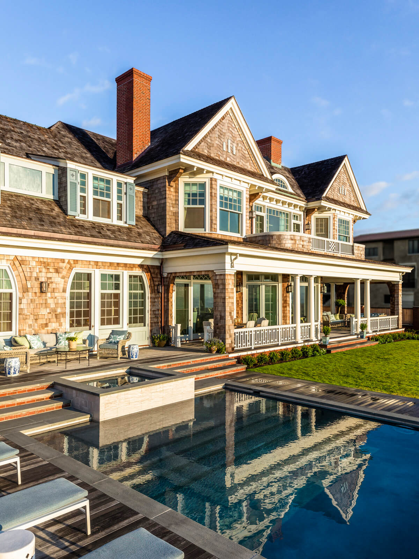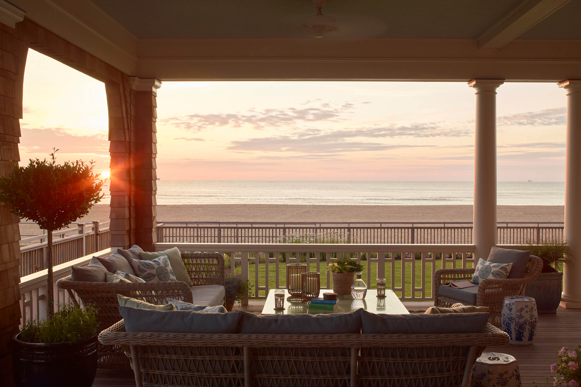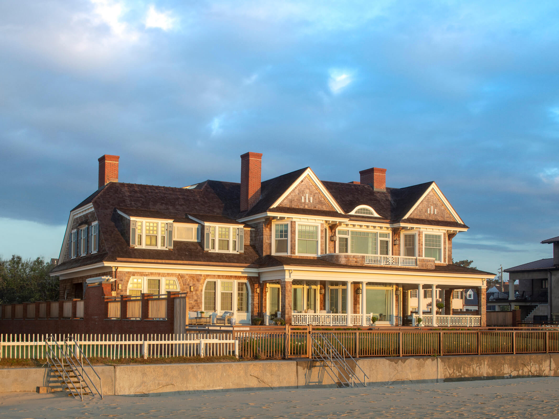Error message
- Notice: Undefined index: items in Drupal\ramsa_api\Api\UserApi::populateProjectData() (line 1113 of modules/custom/ramsa_api/src/Api/UserApi.php).
- Warning: Invalid argument supplied for foreach() in Drupal\ramsa_api\Api\UserApi::populateProjectData() (line 1113 of modules/custom/ramsa_api/src/Api/UserApi.php).
- Warning: array_chunk(): Size parameter expected to be greater than 0 in Drupal\ramsa_api\Api\UserApi::populateProjectData() (line 1123 of modules/custom/ramsa_api/src/Api/UserApi.php).

House in Virginia Beach
The site, at just three-eighths of an acre, called for a house that would both fit in with the scale of the neighborhood and exemplify the quality and style of turn-of-the-twentieth-century houses.
The entry sequence proceeds from a motor court through a garden, across a porch, and into the stair hall. Off the stair hall is the combined living / dining room; a pine-paneled den does double duty as guest quarters. The kitchen and family room connect to the dining room as well as to the stair and the mud room. The second floor is organized as three zones: a primary sitting room which can be closed off using pocket doors to function as a second living room, a primary bedroom suite with ocean views, and the children's rooms, each with its own bath and walk-in closet.
Doors range from cottage-like portals to the paneled with stained-glass borders. Oval and diamond windows are juxtaposed with larger bays, while picture windows are subdivided with muntins or edged with smaller panes. Even the shingles offer endless opportunities for ornamentation: every fourth course is narrow, breaking up the banding all around the house, which is further distinguished by diamond inserts and wave patterns.
