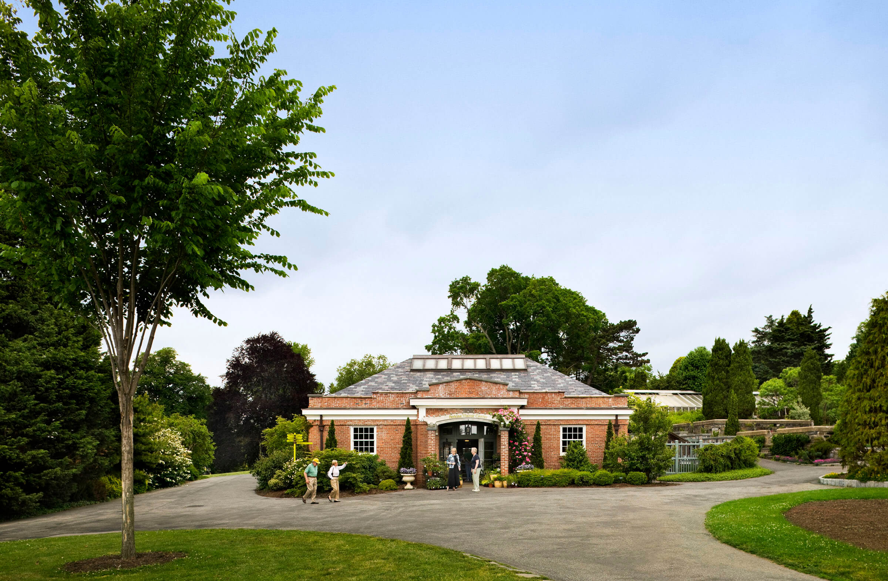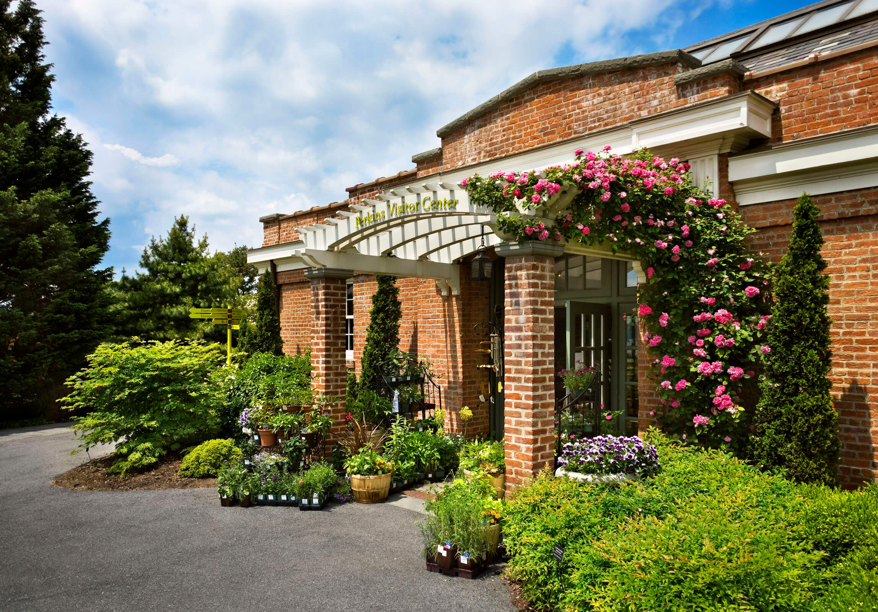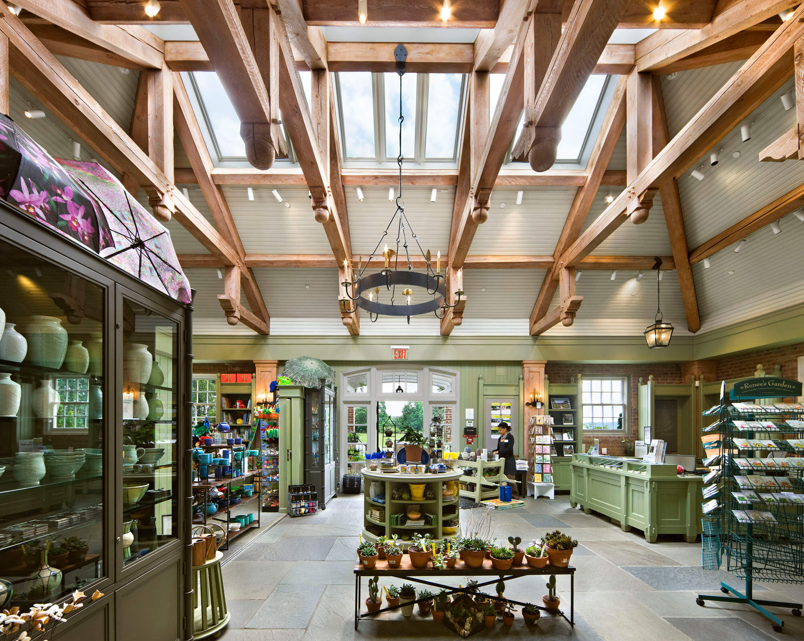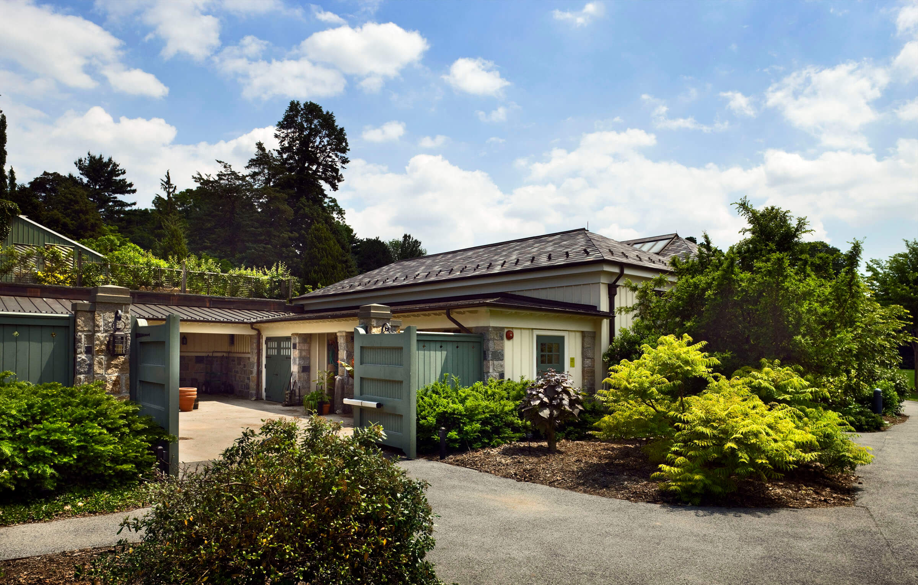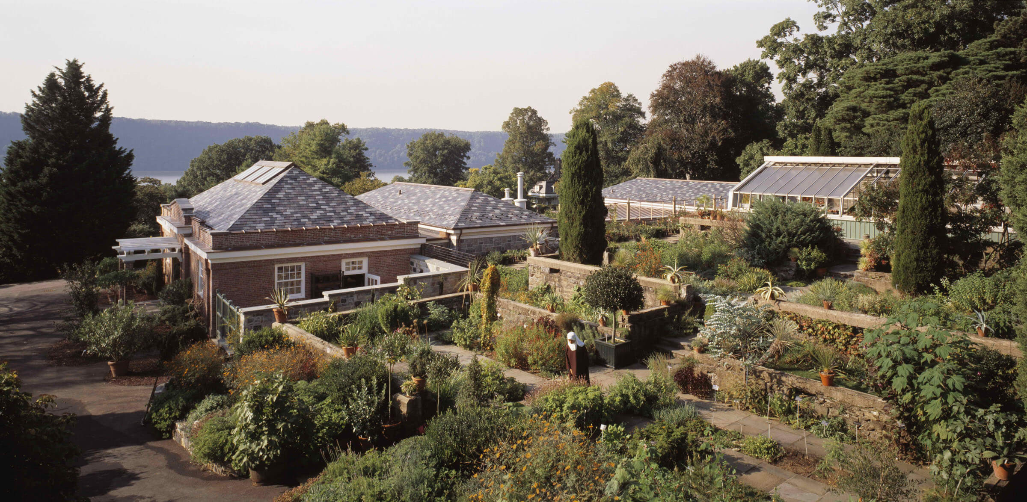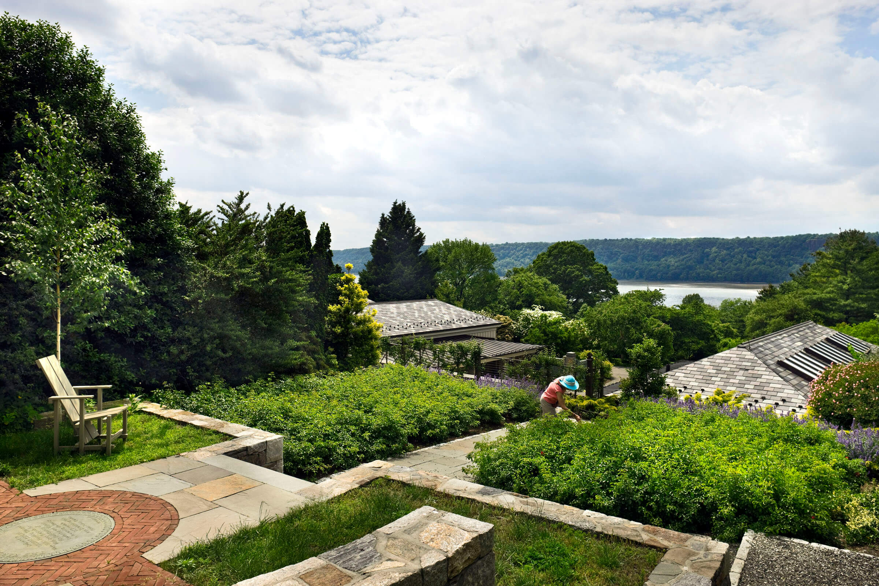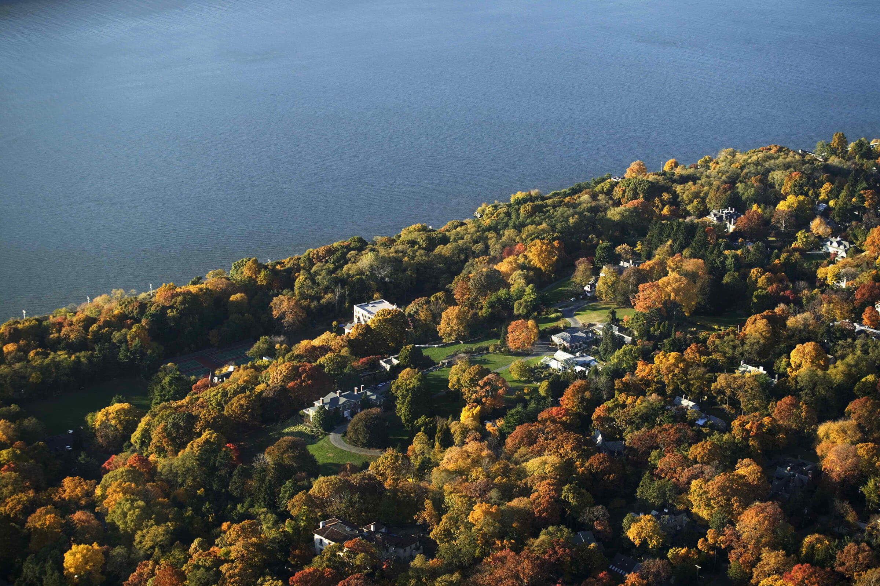Error message
- Notice: Undefined index: items in Drupal\ramsa_api\Api\UserApi::populateProjectData() (line 1113 of modules/custom/ramsa_api/src/Api/UserApi.php).
- Warning: Invalid argument supplied for foreach() in Drupal\ramsa_api\Api\UserApi::populateProjectData() (line 1113 of modules/custom/ramsa_api/src/Api/UserApi.php).
- Warning: array_chunk(): Size parameter expected to be greater than 0 in Drupal\ramsa_api\Api\UserApi::populateProjectData() (line 1123 of modules/custom/ramsa_api/src/Api/UserApi.php).
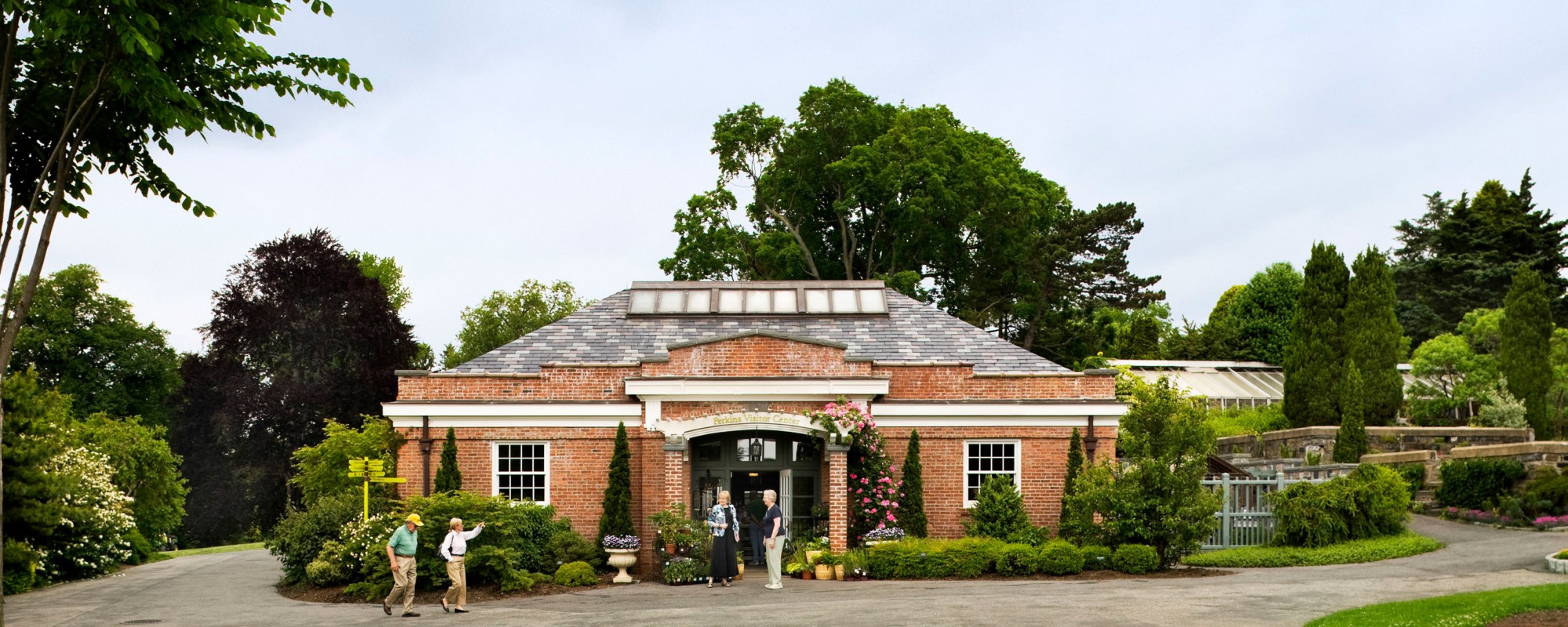
The Perkins Visitor Center, Wave Hill
Located in the Riverdale section of the Bronx, with splendid views overlooking the Hudson River and New Jersey Palisades, Wave Hill is a New York City cultural institution offering educational programs in the arts and sciences and known internationally for its innovative public gardens. Our design converts the existing turn of the century garage located between two historic mansions (the 1843 Wave Hill House and the 1927 Glyndor House) into a Visitor Center. The new facility is seamlessly integrated into the grounds. The new entry pergola and the new slate hipped roof with its copper clad skylight and timber trusses create a welcoming garden interpretation center with a gift shop and accessible visitor amenities. The banal 1930s wing of the garage has been replaced with a new board and batten building for the horticultural staff that wraps around a service yard to shield vehicles from visitors' view.
