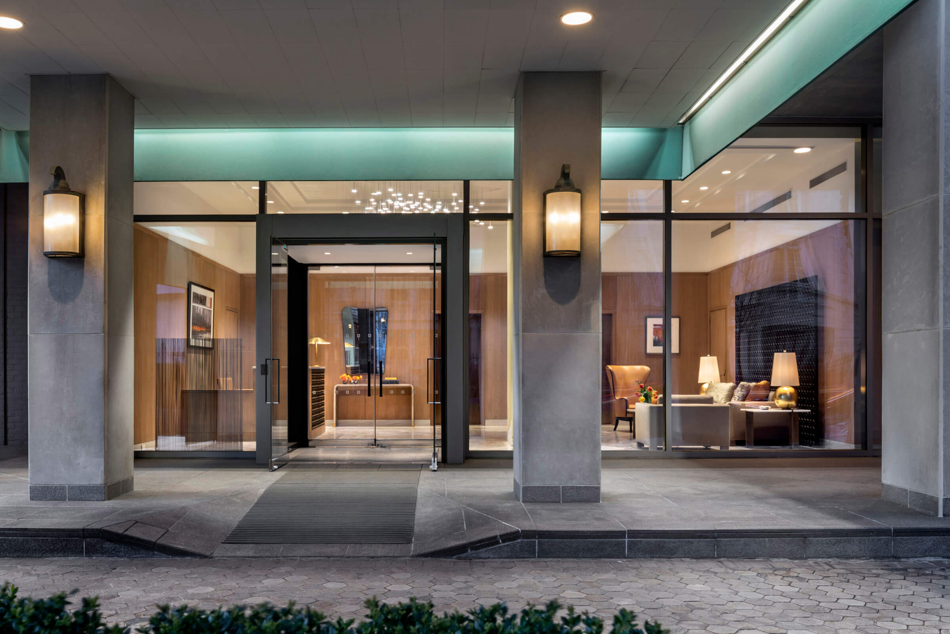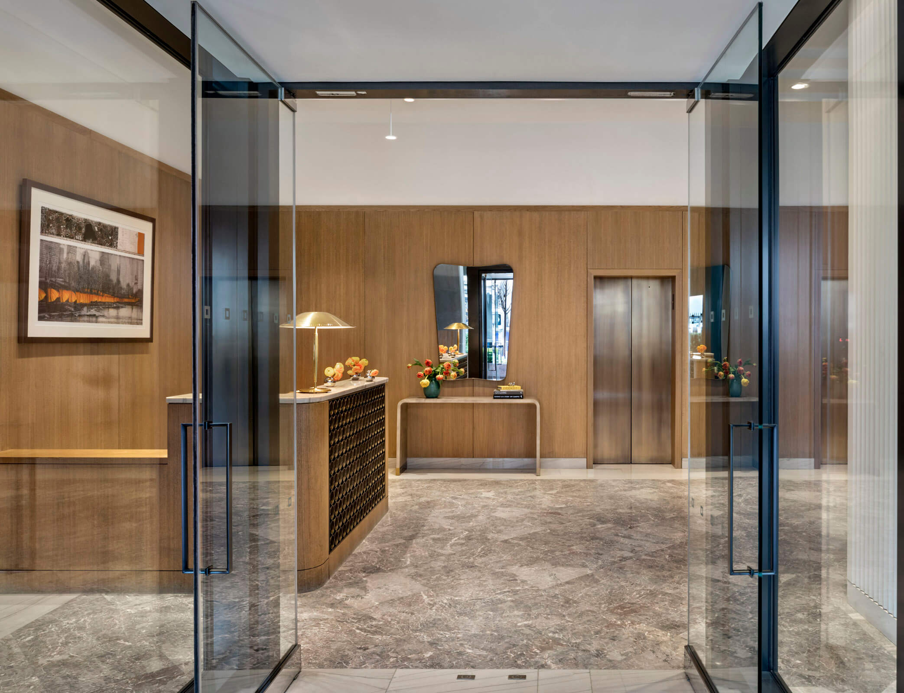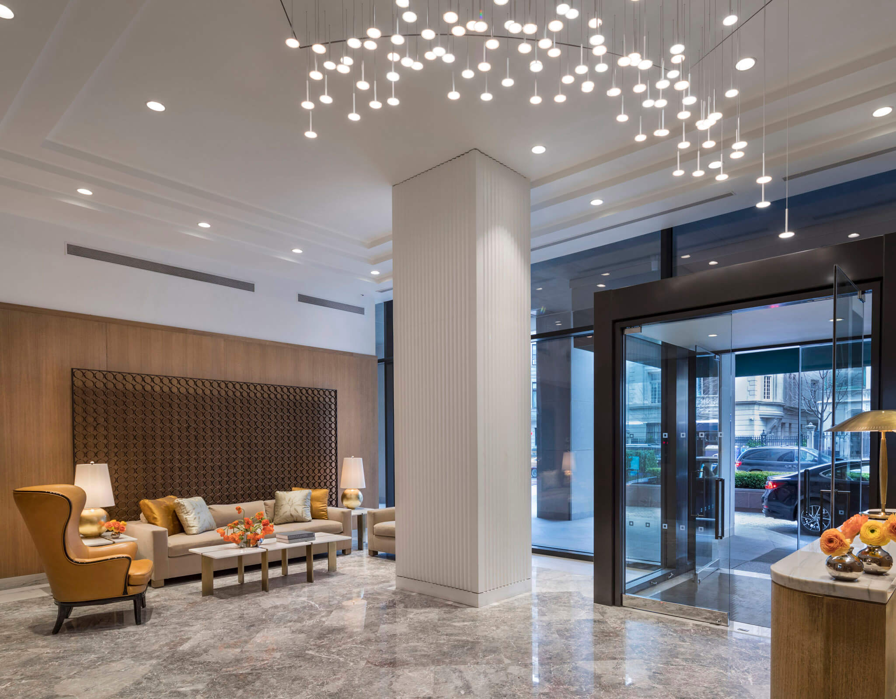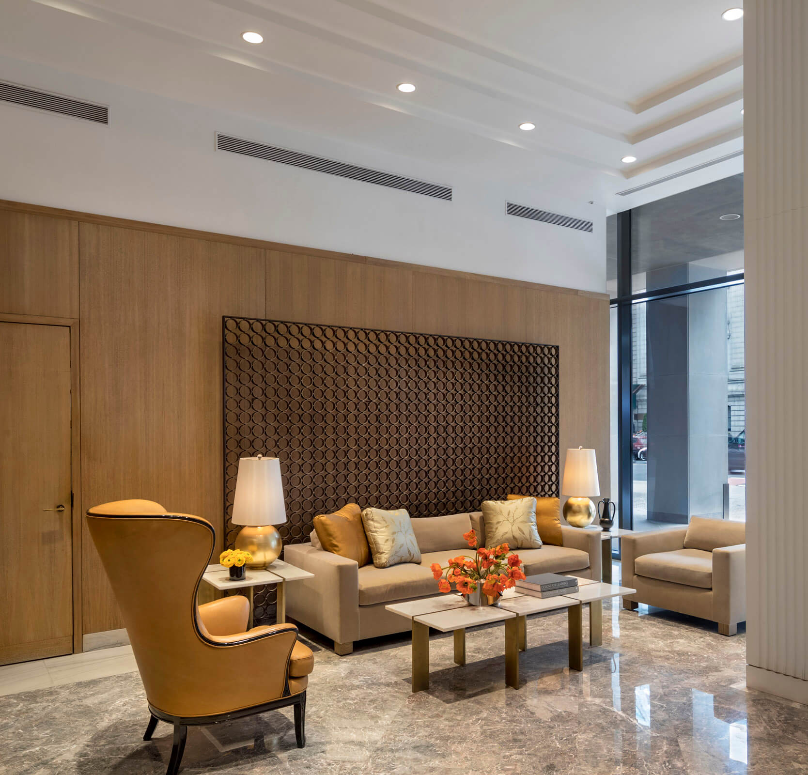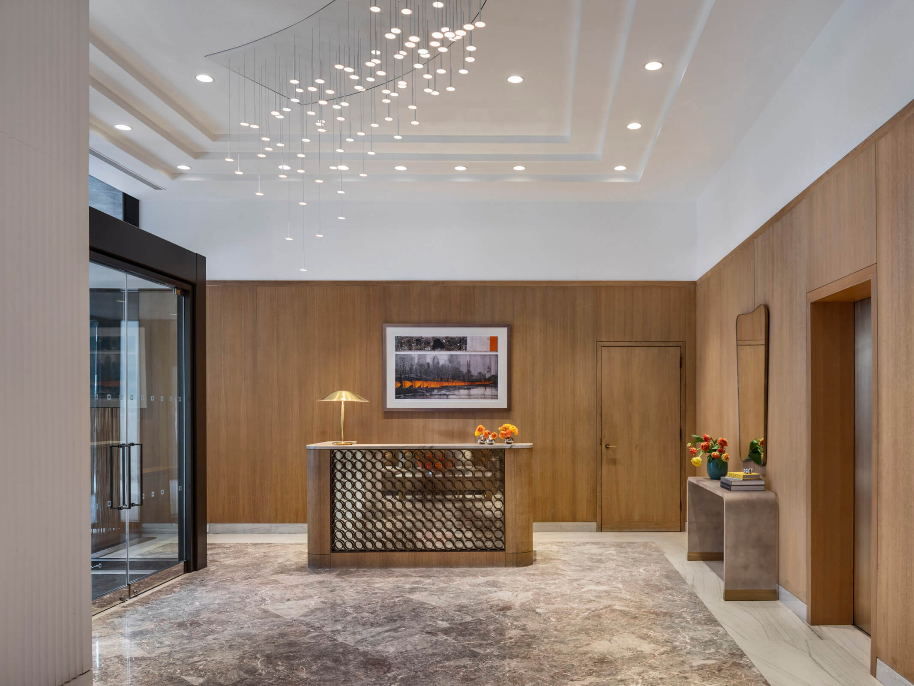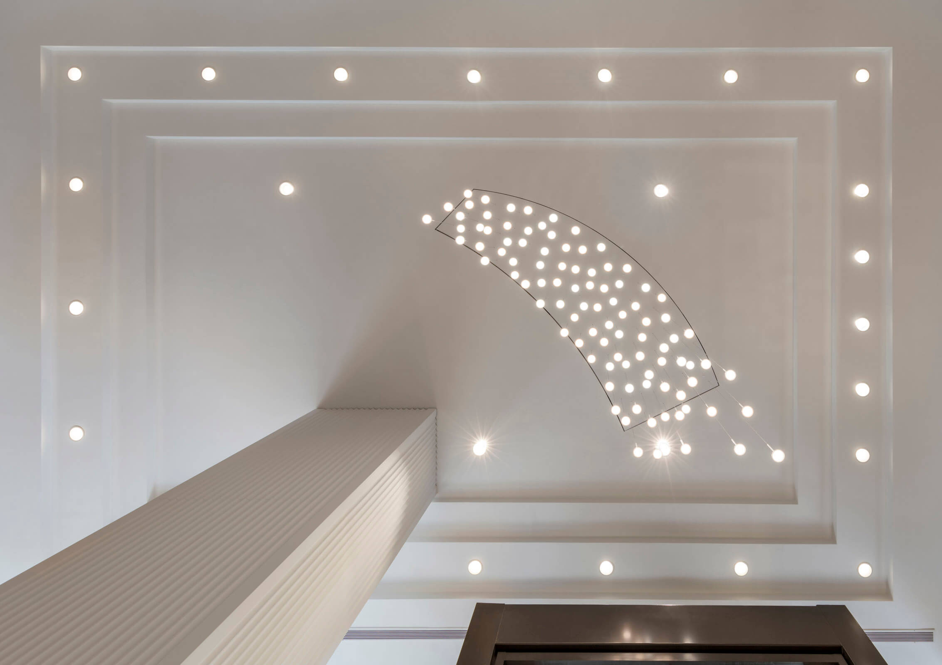Error message
- Notice: Undefined index: items in Drupal\ramsa_api\Api\UserApi::populateProjectData() (line 1113 of modules/custom/ramsa_api/src/Api/UserApi.php).
- Warning: Invalid argument supplied for foreach() in Drupal\ramsa_api\Api\UserApi::populateProjectData() (line 1113 of modules/custom/ramsa_api/src/Api/UserApi.php).
- Warning: array_chunk(): Size parameter expected to be greater than 0 in Drupal\ramsa_api\Api\UserApi::populateProjectData() (line 1123 of modules/custom/ramsa_api/src/Api/UserApi.php).
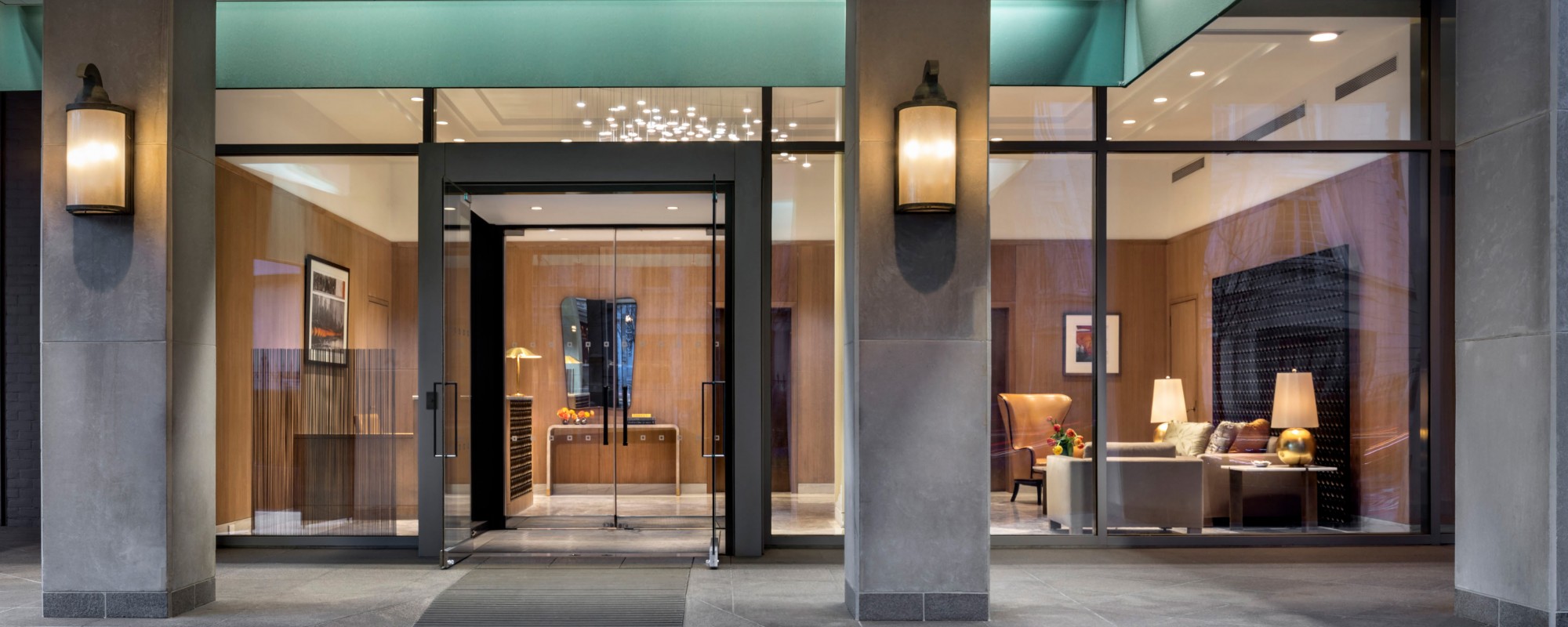
Renovation of the Lobby at 980 Fifth Avenue
Our design transforms the formerly dark and dated lobby of the 26-storey cooperative building 980 Fifth Avenue (Paul Resnick and H. F. Green, 1966), situated on Manhattan's "Museum Mile" directly across from Central Park at 79th Street, into a fresh, modern, and welcoming point of entry.
The lobby's warm character is lightened with a mid-range walnut that replaces the previously dark wood on trim, door surrounds, paneling, and the front desk. A monochromatic White Macauba quartzite border complements the original smoke-grey field of marble on the main floor, brightening its weightiness. A custom chandelier made of individual undulating hanging OLED lights of various lengths is set in the middle of a stepped white ceiling, adding to the contemporary feel. On the eastern end of the lobby, a vintage winged-back side chair with wood trim, reminiscent of the traditional original décor, sits in the company of a custom-designed sofa, armchair, and marble-topped end tables with a coordinating coffee table. We repositioned the concierge desk, previously attached to the single structural column, to the western end of the room to provide a sense of openness. The mirrored desk features an antiqued-brass grill that stands in symmetrical relation to a similarly detailed screen on the opposite wall.
