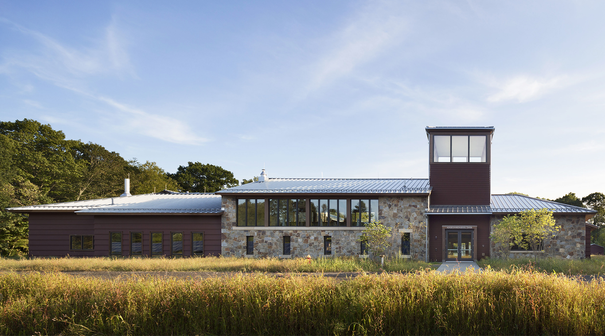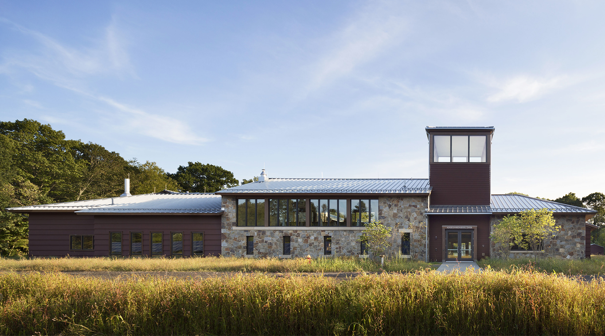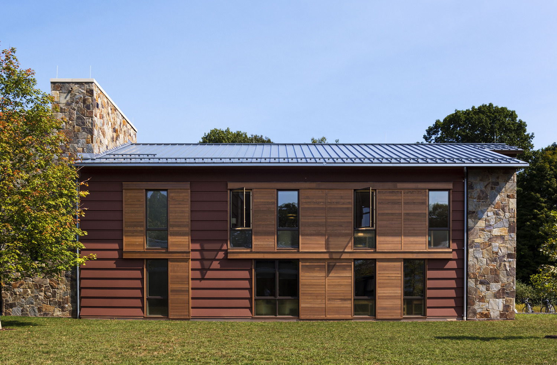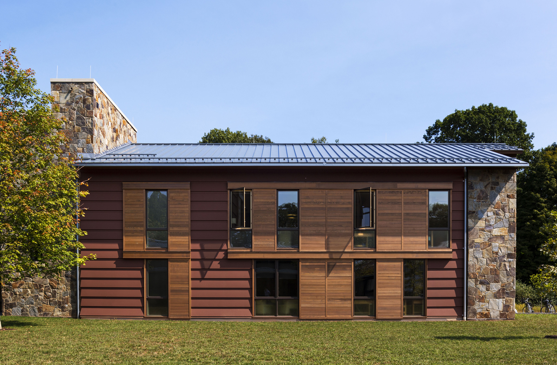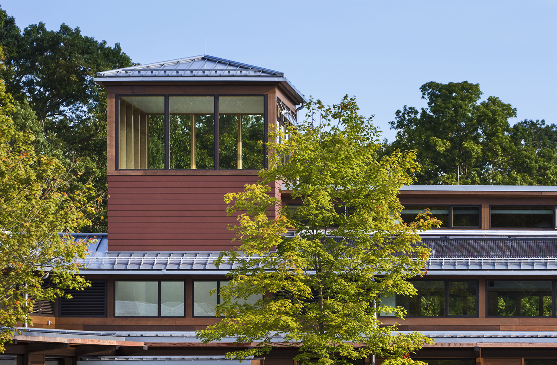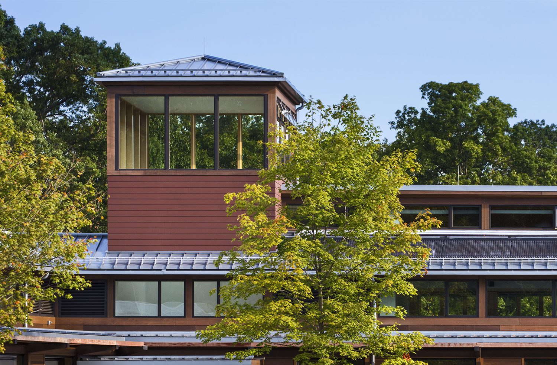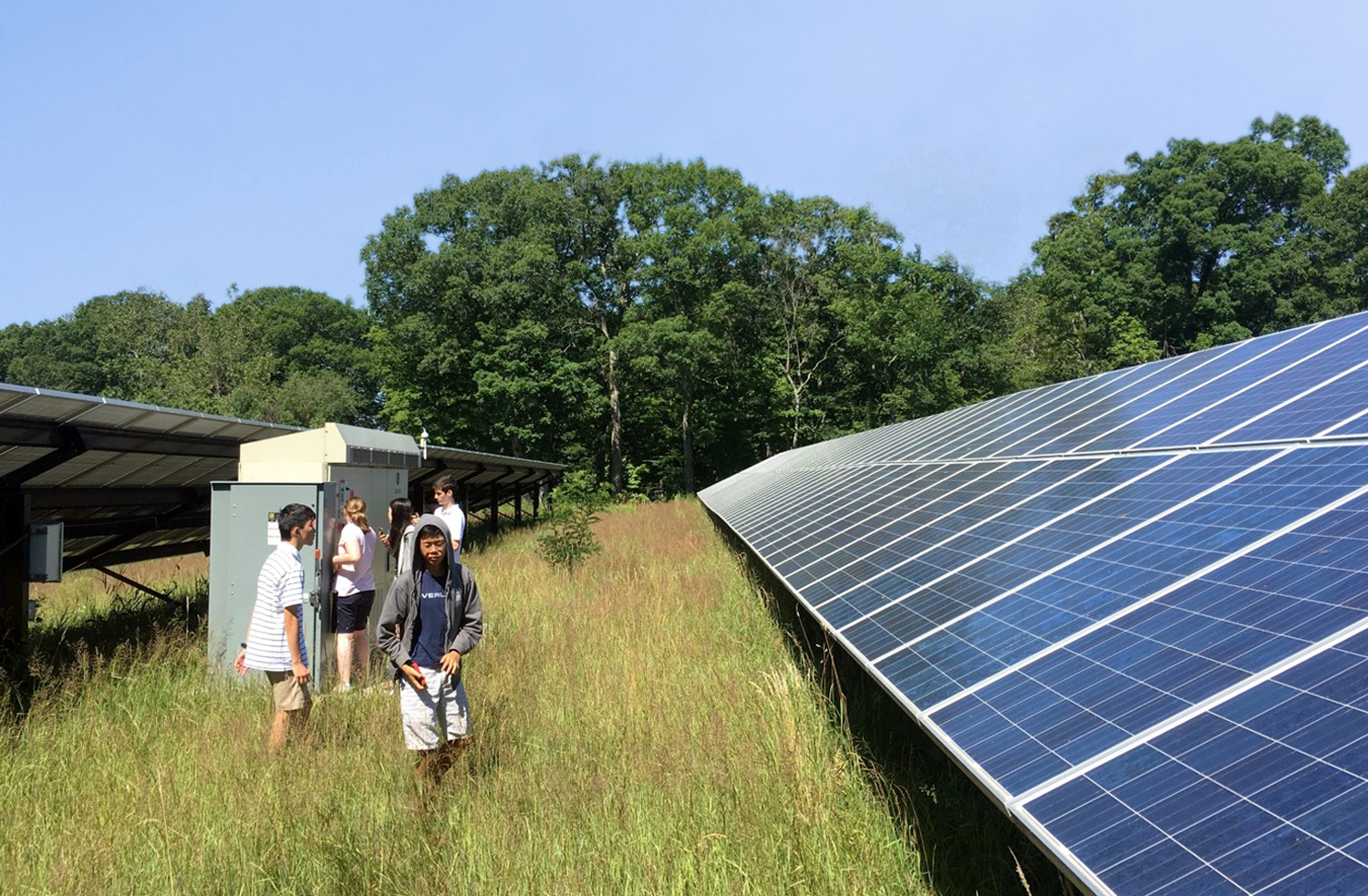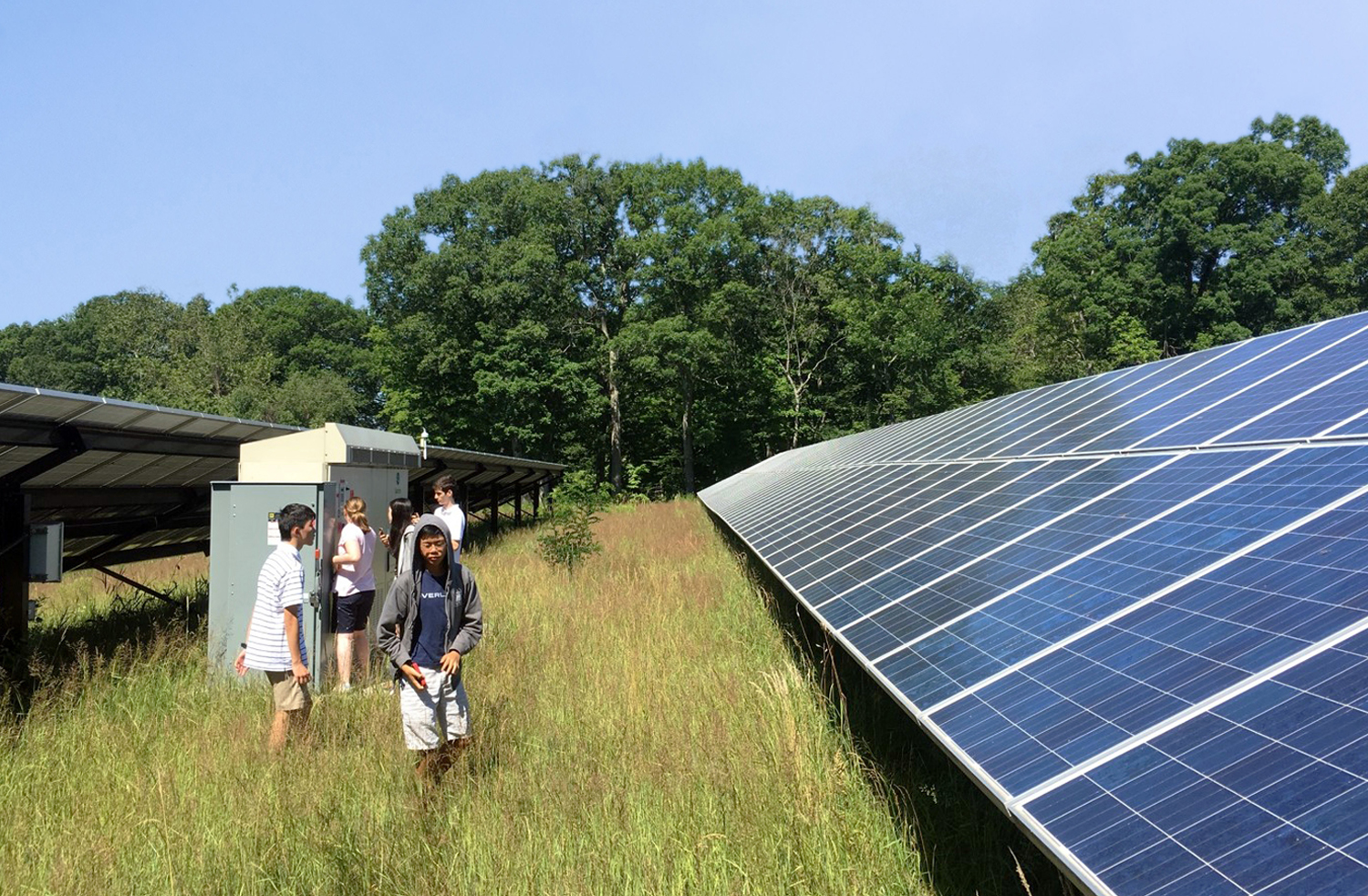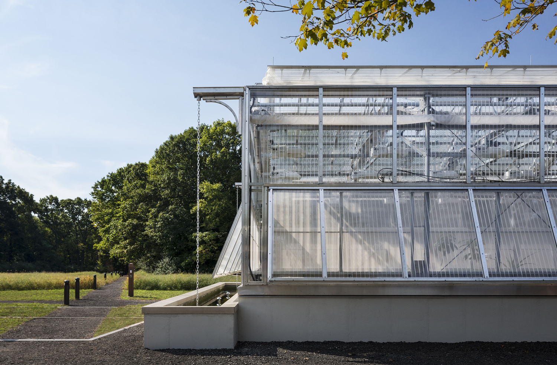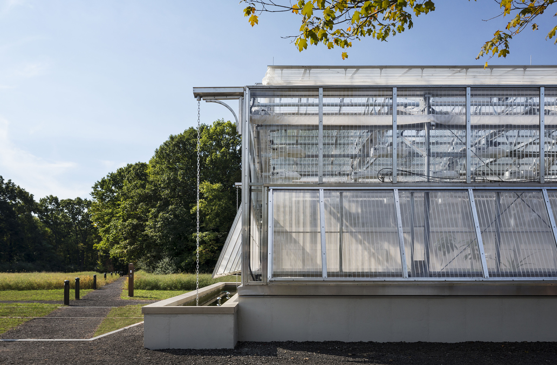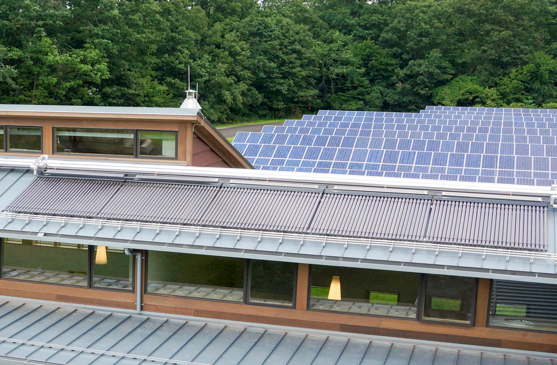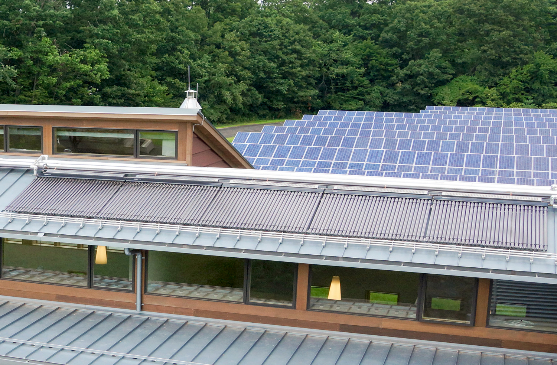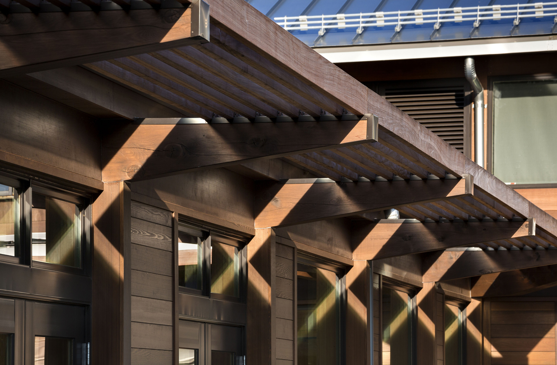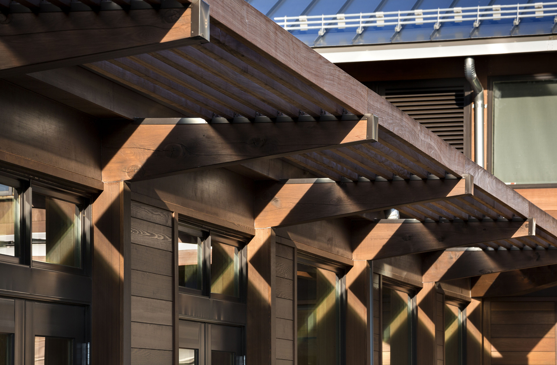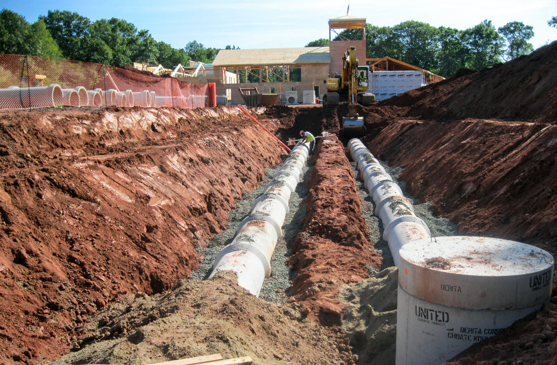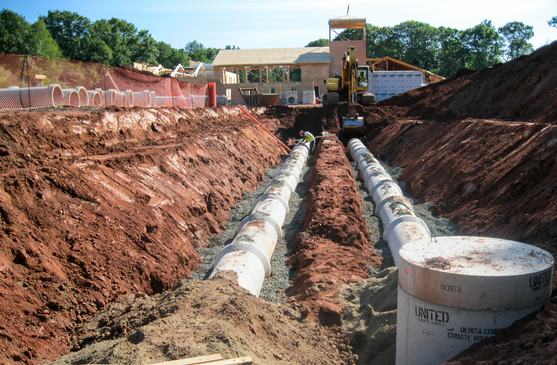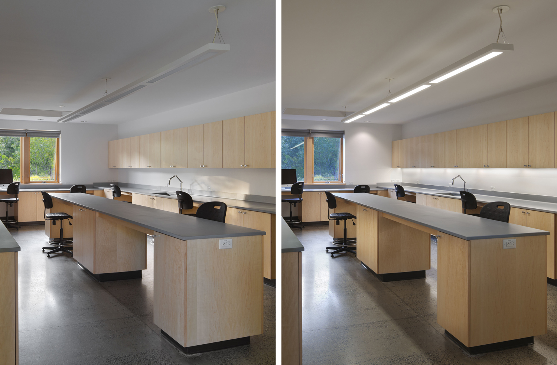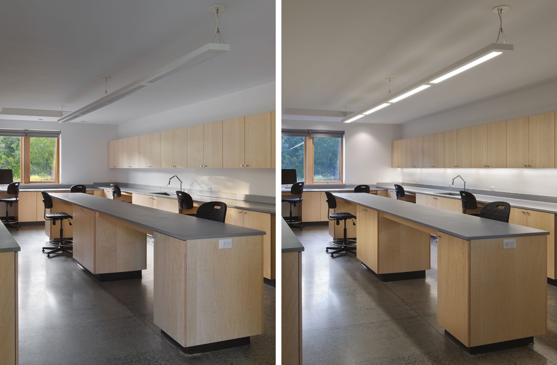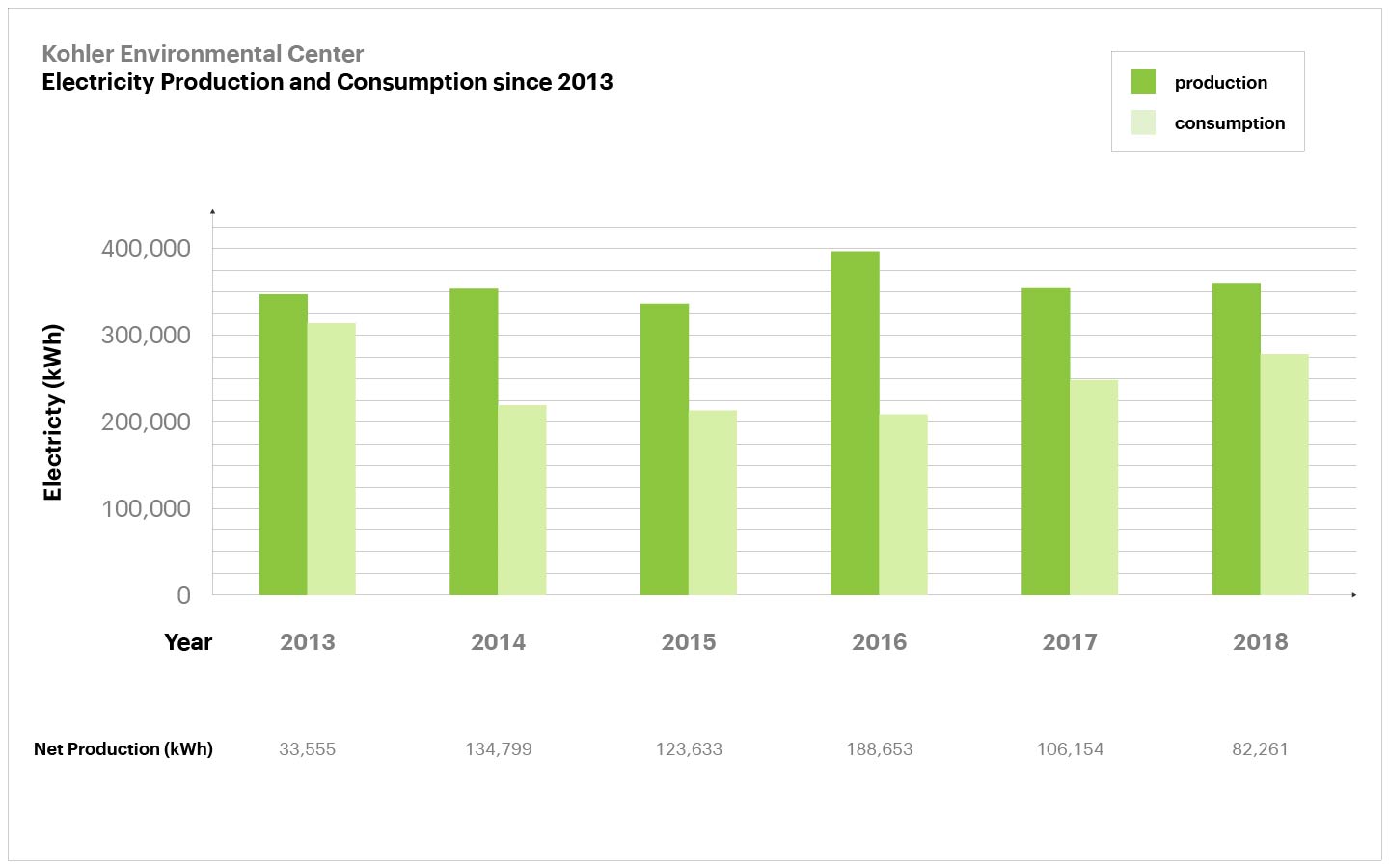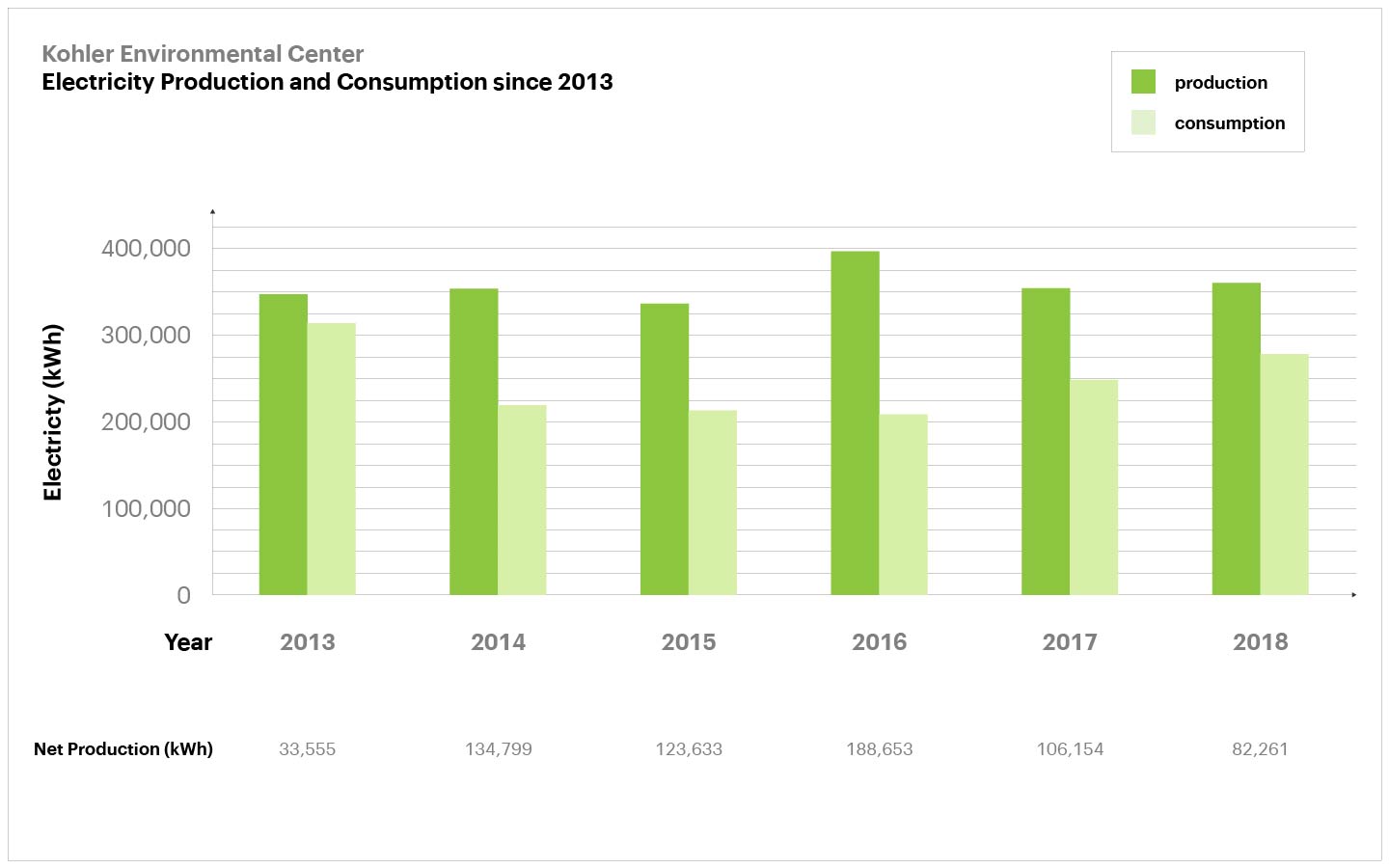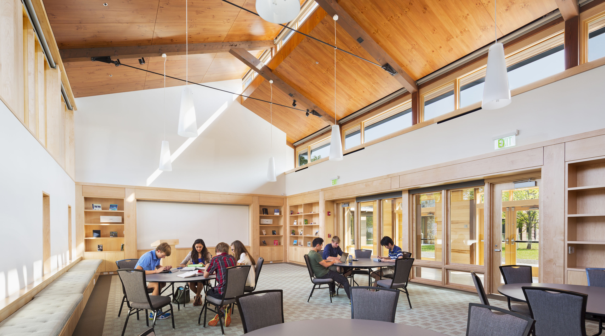
Net-zero Living & Learning
Kevin M. Smith, AIA
Graham S. Wyatt, FAIA
The Kohler Environmental Center is both a residence and an educational tool for sustainability.
Since the 2012 ribbon-cutting at the Kohler Environmental Center at Choate Rosemary Hall, we at RAMSA have been excited to follow the evolving story of the living-learning environmental science program and the social community that this building houses. Seven years and a LEED Platinum certification later, the Kohler Center’s performance is exceeding our team’s many expectations as a sustainable net-zero building that actively facilitates and participates in students’ education.
West facade of the Kohler Environmental Center, viewed from campus. Photograph Peter Aaron / OTTO, 2012.
What is Net-zero (and Net-positive)?
A net-zero building (also known as zero-energy) is a facility that produces enough renewable energy to offset its energy consumption. By removing the need for non-renewable energy, the building reduces its overall environmental impact, provides long-term operating cost benefits, and is more resilient to power outages or natural disasters.
A net-positive building produces more energy on-site than it requires to operate. Excess energy can be stored or returned to the grid providing renewable energy elsewhere.
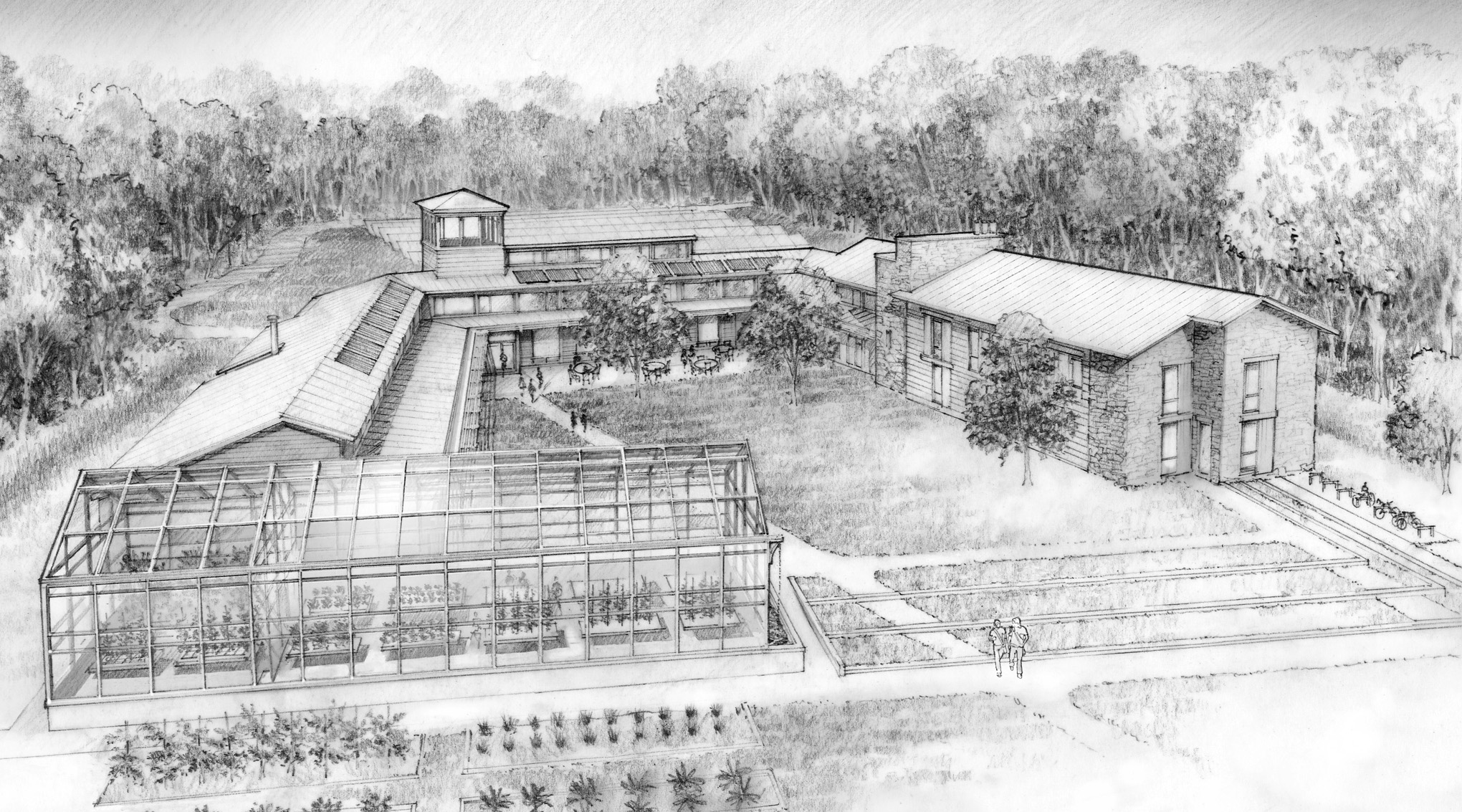
Aerial view of the Kohler Environmental Center. Rendering Jeff Stikeman, 2011.
Case Study
Kohler Environmental Center
Set in 268 acres of fields, meadows, wetlands, and mature forest adjacent to the school’s main campus, the Kohler Environmental Center provides an immersive living and learning educational experience for up to twenty student residents each year. The 31,000-square-foot center consists of three interior zones: residences (singles, doubles, and faculty suites); the commons (an open dining and kitchen area with an event space); and classrooms and laboratories. A greenhouse, photovoltaic meadow, and garden lie adjacent to the building.
Many features of the Kohler Center’s design facilitate energy production and energy-efficient operation. Learn more about the sustainable design strategies employed below.
Path to Net-zero
Achieving net-zero is a balancing act that begins early during the design process. Producing enough renewable energy on-site is only half the equation—the other half involves reducing energy consumption and establishing a reasonable energy budget.
Our team and Kohler Center representatives assessed expected patterns of use for all the energy-dependent devices in the proposed building. Expected temperature set points and artificial lighting levels were considered carefully and the building’s PV array was sized accordingly. We also measured the capitalized cost of energy: the installed cost of a clothes dryer might be $1,000, for example, but the installed cost of the PVs required for its operation increases this cost to $22,000 if the dryer is used twice a day.
Energy monitoring systems are essential to the building’s success. A central “energy dashboard” allows all building occupants to monitor the building’s energy performance from their personal devices and adjust their energy use behavior accordingly. During its first year of operation the building achieved net-zero energy use. During each subsequent year energy performance has exceeded this initial and impressive net-positive threshold. In 2018 the building produced 30% more electricity than it consumed.
Graph of the Kohler Environmental Center’s electricity production and consumption since 2013. Source: Choate Rosemary Hall.
Fostering Collective Responsibility
The building continues to generate enough renewable energy on site to power the facility year after year. The Kohler Environmental Center has had a significant impact on Choate Rosemary Hall and its students. Since the building’s opening in the fall of 2012, the school witnessed a 60% increase in students enrolled in environmental science-related courses. Administration and faculty commend the center for its ability to foster both an engagement with the natural environment and a collective responsibility shared within the community. By encouraging small changes in behavior with real-time feedback such as air-drying clothes or turning off lights, the efficiency of the design and the immersive experience of the program trains and inspires the next generation of environmental stewards.
To see the impact of the building’s sustainability features, visit the Kohler Environmental Center’s real-time dashboard.
